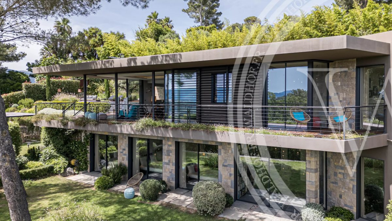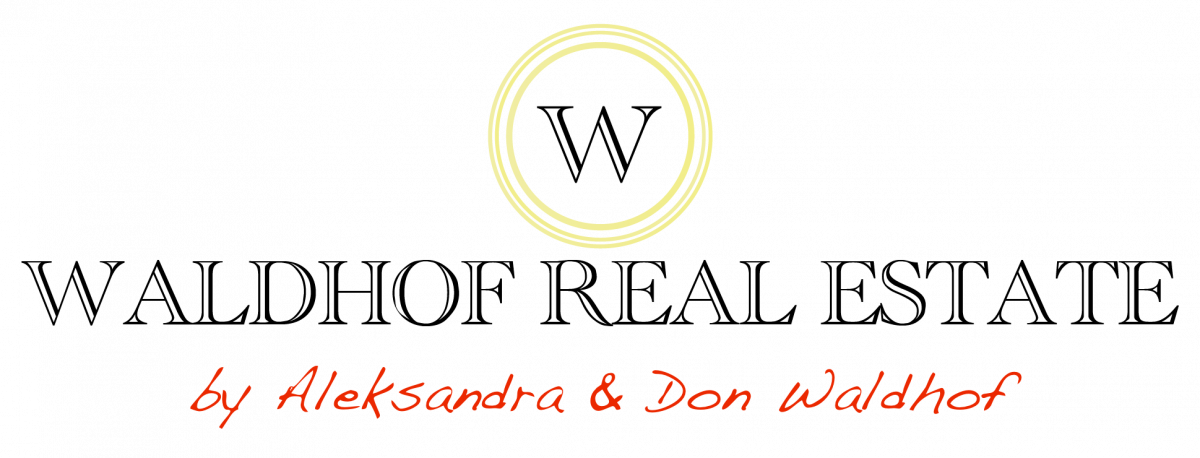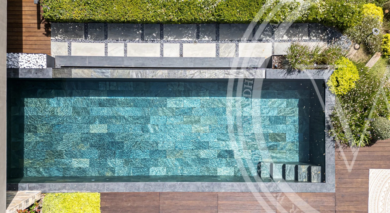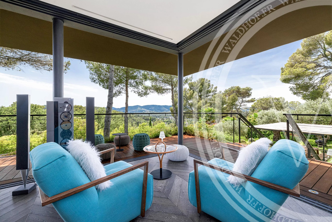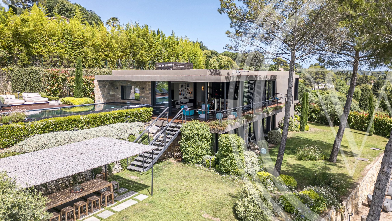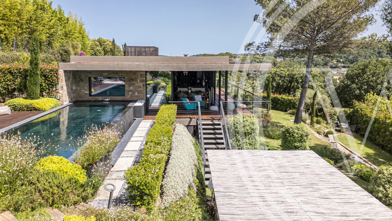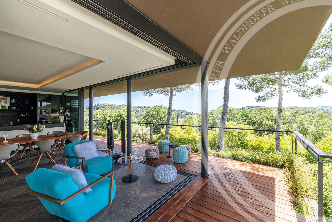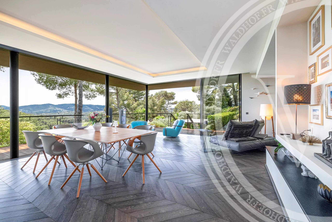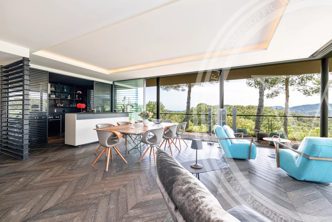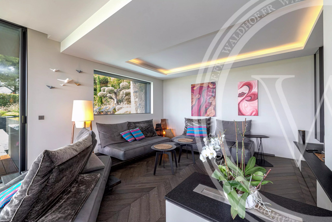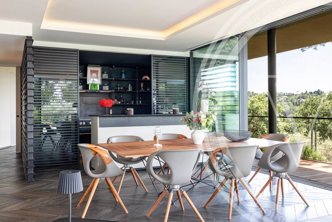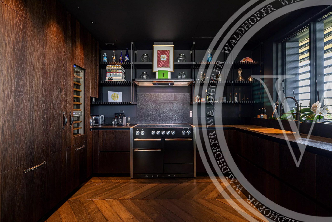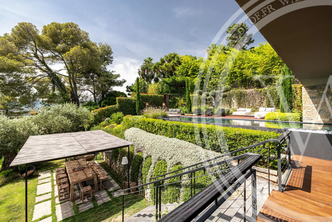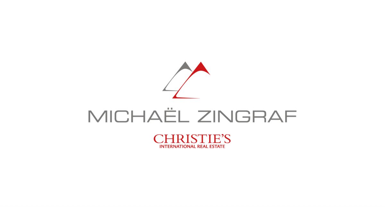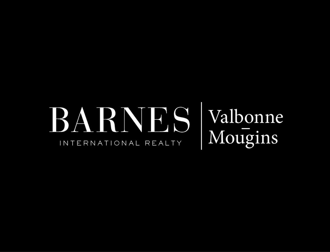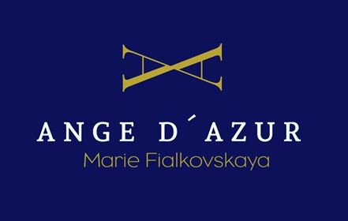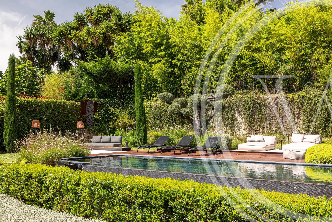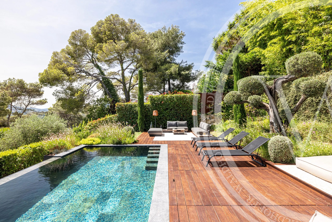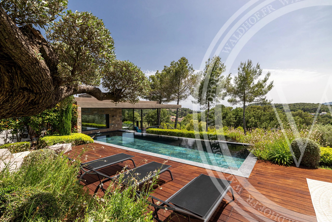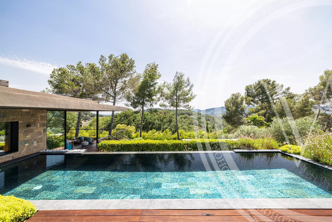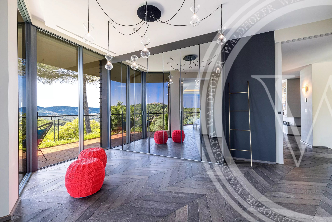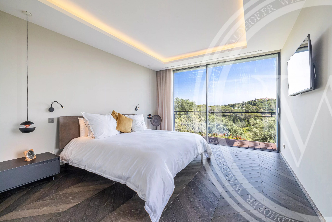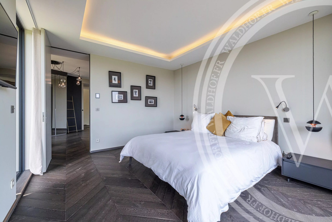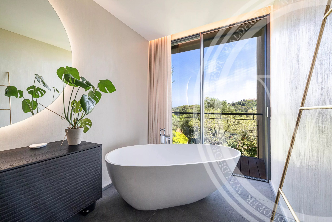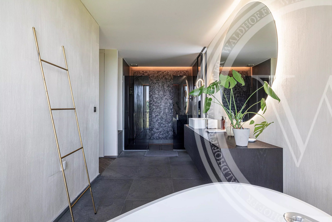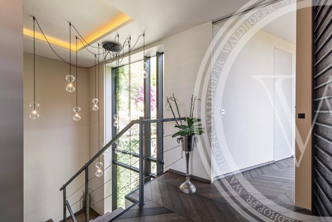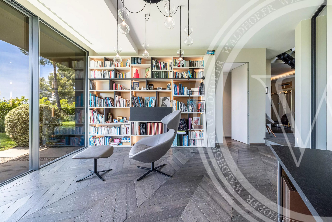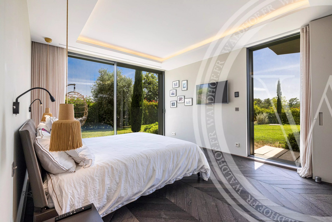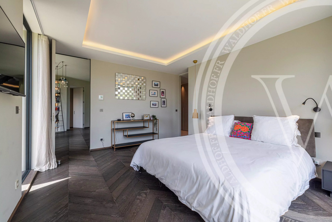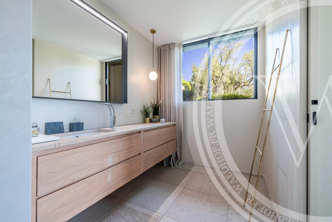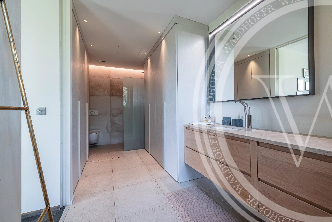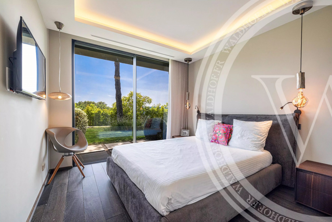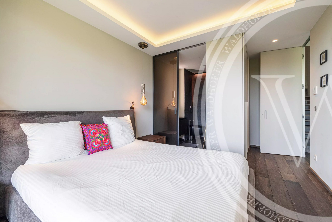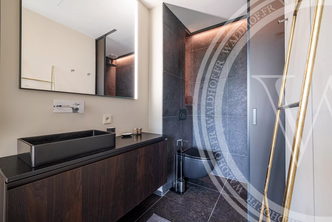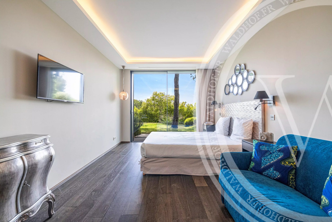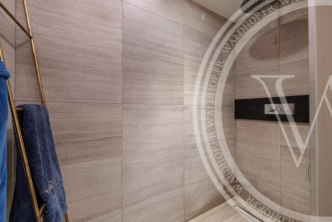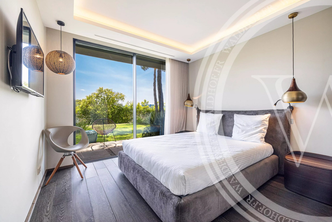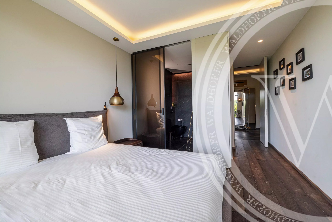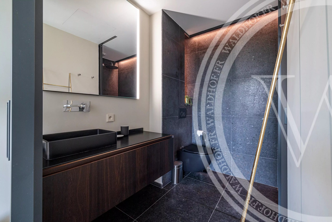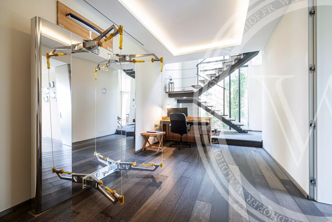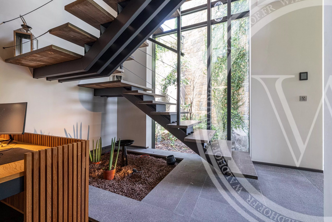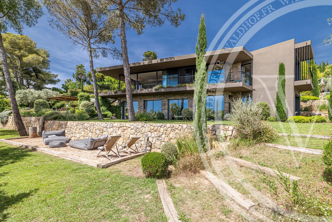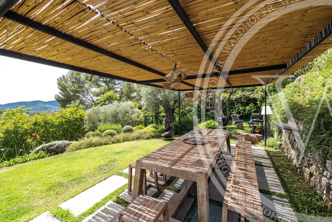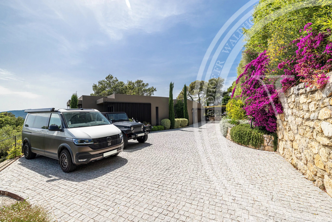

Villa Feng Shui Private Estate In Mougins
In Mougins
Magnificent contemporary architect-designed villa in a private domain less than 5 minutes from the village and shops. Built with respect for nature, in a Feng Shui style, this villa offers breathtaking views over the hills and the village of Mougins.
Living area: 320 square meters.
Land area: 2500 square meters.
1 living room – dining room – open/closed kitchen.
5 bedrooms en suite.
5 bathrooms.
1 office.
1 swimming pool with counter-current.
1 petanque court.
Capacity: 12 people.
Included: cleaning 2 hours/day, weekly linen change.
——————-
1st floor:
Entrance.
Living room with panoramic view of the hills, large dining table with access to terrace.
Fully equipped open kitchen with sliding doors.
Bedroom 1 (Master 1): 1 double bed, TV, dressing room and bathroom with bath, shower and separate toilet.
Guest toilet.
First floor:
Bedroom 2 (Master 2): 1 double bed, TV, dressing room and bathroom with shower and toilet.
Bedroom 3: 1 double bed, TV, bathroom with shower and toilet.
Bedroom 4: 1 double bed and 1 sofa bed, TV, bathroom with shower.
Bedroom 5: 1 double bed, TV, bathroom with shower and toilet.
Fitness area.
Office area.
Utility room.
Outdoor area:
11m x 3.5m swimming pool with counter-current and alarm system.
Petanque court.
Carport for 1 car.
Parking spaces.
Barbecue.
Plancha grill.
Other amenities:
Reversible air conditioning in all rooms.
Bang & Olufsen speakers.
Internet access.
Safe deposit box.
Private domain.
You also may like...
-
Mougins - Gated Domain And Village ViewIn Mougins
 9 400€
Located in a closed domain, 5 minutes driving to the village of Mougins, this property of approx. 200sqm on 3 levels has been fully...
9 400€
Located in a closed domain, 5 minutes driving to the village of Mougins, this property of approx. 200sqm on 3 levels has been fully... -
Mougins - Magnificent Property In A Closed DomainIn Mougins
 16 000€
Located in a closed and secured domain, in a quiet area and with an open view, this magnificent and very well maintained property of 535sqm
16 000€
Located in a closed and secured domain, in a quiet area and with an open view, this magnificent and very well maintained property of 535sqm -
Mougins - Family HomeIn Mougins
 12 600€
Located in one of the most residential areas of Mougins, in a quiet and green environment, this remarkable 6 ensuite bedrooms villa is...
12 600€
Located in one of the most residential areas of Mougins, in a quiet and green environment, this remarkable 6 ensuite bedrooms villa is...

