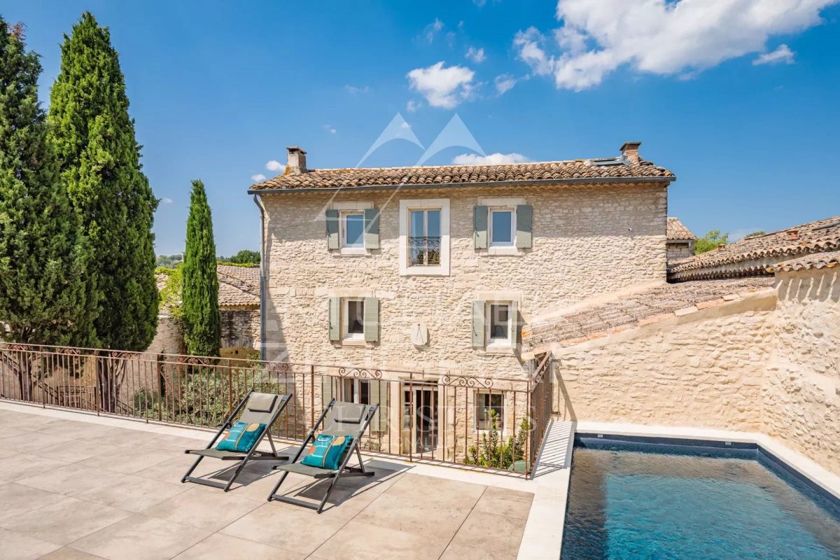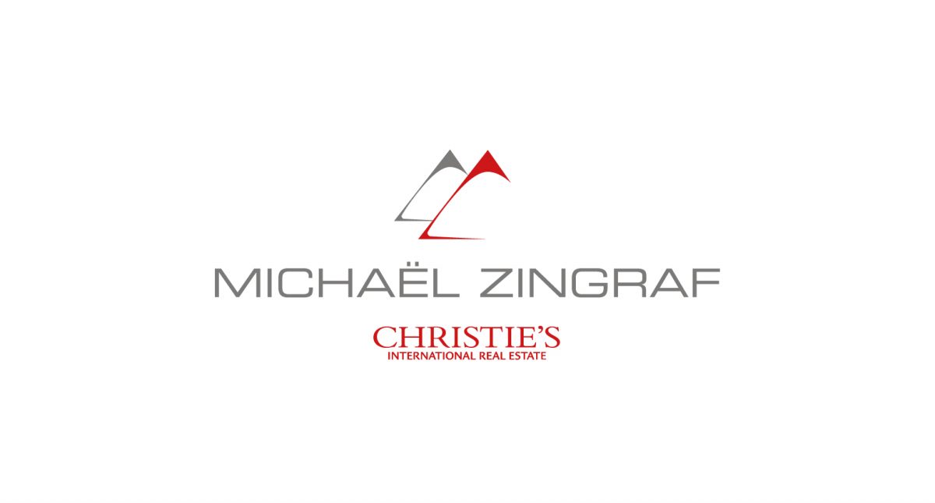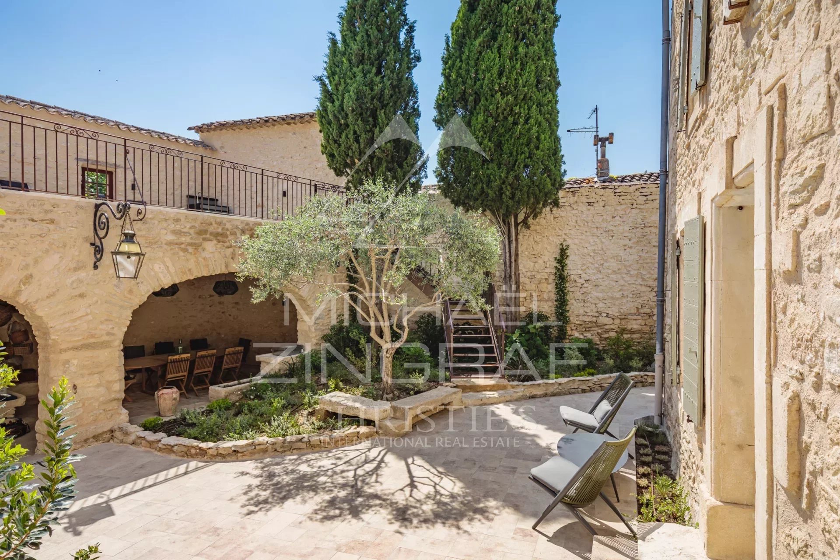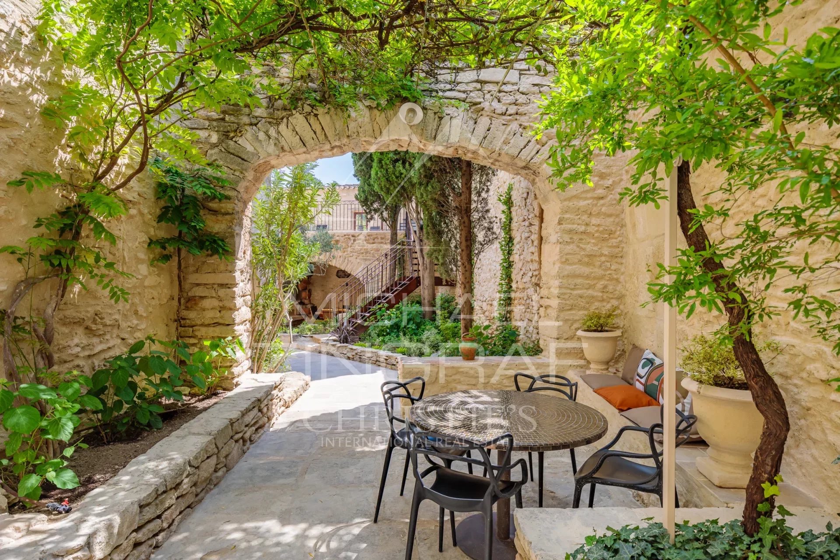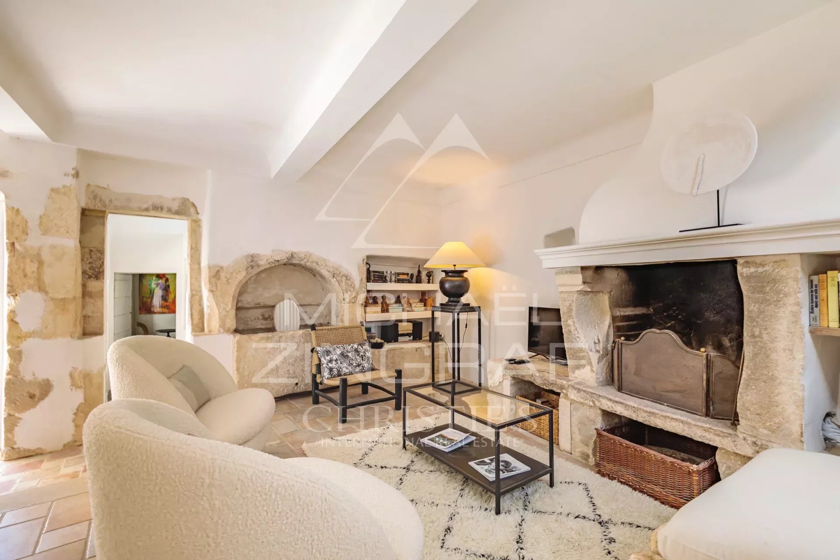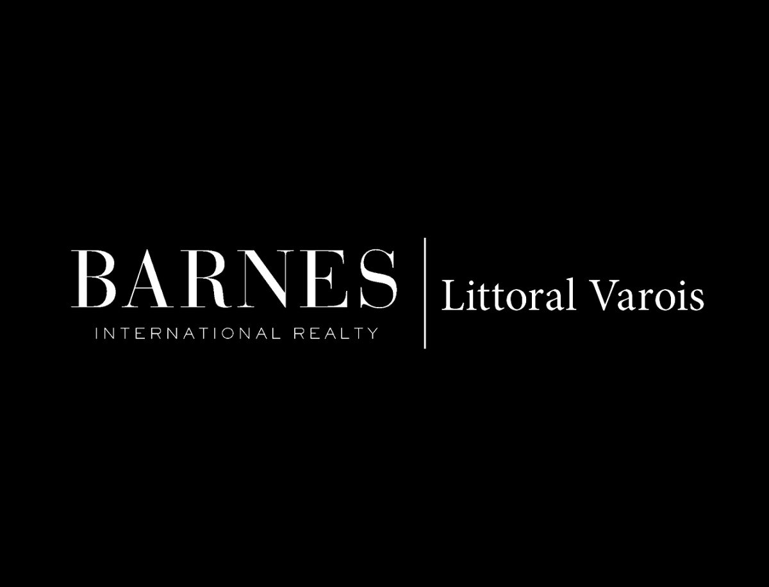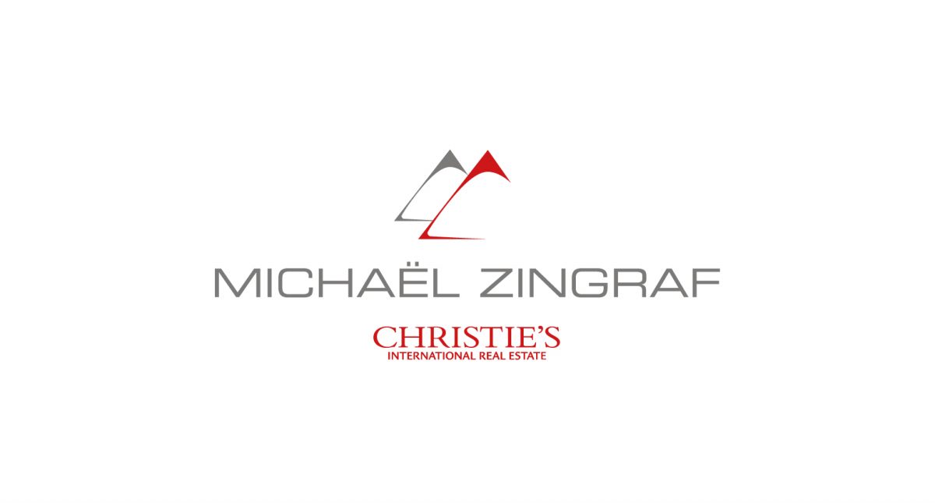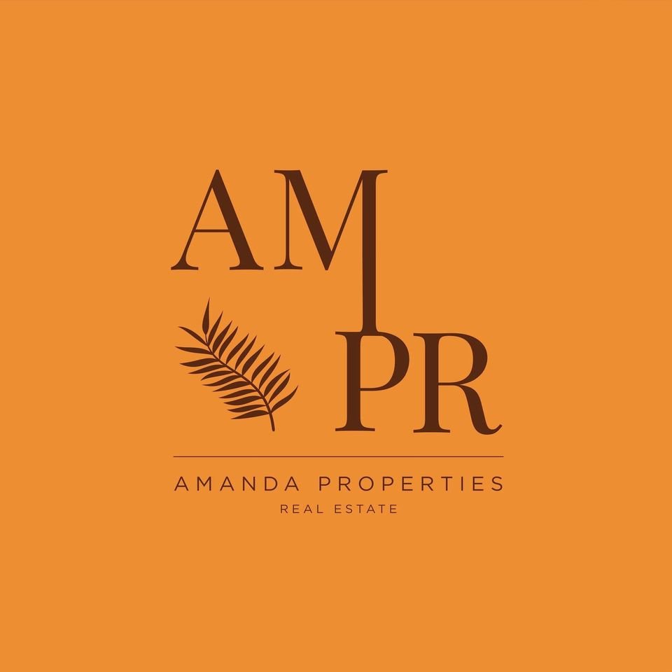

Gordes – Superb Hamlet House With Swimming Pool And Outbuildings
In Gordes
In a quiet hamlet where time seems to have stood still in the 19th century, with its narrow streets and squares lined with manor houses, bastides and farmhouses, this is one of the most beautiful buildings. A high, ashlar facade and a wide, old carriage entrance opening onto a courtyard reveal a hamlet in the heart of a hamlet.
The first dwelling, with a surface area of 160 M2, is imposing in its elegance, typical of the 19th century. A paved driveway leads around it to a second, even older house of 120 M2, built in 1629.
The whole complex is enclosed by what was once a third large building, of which all that remains today is the outer wall serving as an enclosure, and the roof used as a panoramic terrace with swimming pool. Underneath is a covered patio terrace where you can gather for convivial moments, in the shade, with a view over this astonishing and superb architectural ensemble and the garden, planted with Mediterranean species: olive trees and oleanders, three immense cypresses, a wisteria and a Virginia creeper running on an arbour… All the quintessence of the South is here, in this corner of the Luberon so tranquil despite being located in the very famous commune of Gordes.
From the exterior facades to the interior fittings, the entire property was perfectly and entirely restored two years ago, with great taste, offering maximum comfort.
The 1850 house features three levels, including a living room with fireplace, a lounge, a separate fully-equipped kitchen, 4 bedrooms including a master suite, and an office.
The second house, totally independent, spans around 120 m2 on two levels, with a large living room opening onto an equipped kitchen, two master suites, one of which opens onto a Tropézienne terrace with a splendid view of the hamlet’s round-tiled roofs and the Luberon
massif.
Everything has been carefully arranged; old features such as fireplaces, stone stair treads, a pink sandstone pillar, an old stack… have been carefully preserved and integrated into the sober, elegant contemporary furnishings: light-colored cement floors in some areas, red Provencal terracotta tiles in others, white walls punctuated by the occasional wall of sunny color… Each space exudes a peaceful, chic atmosphere that makes you want to stop, rest and create… In between the two houses, there are rooms used as laundry rooms, workshops and storage areas, as well as a vaulted cellar, which could be converted into artist’s studios…
The atypical rooftop terrace is vast and offers a view of the Luberon; it features a 4X8-meter reinforced concrete/PVC swimming pool, salt-treated with electric shutters. A privileged place to discover the art of living in Provence!
Translated with DeepL.com (free version)
You also may like...
-
French Riviera Property | Two Bedroom Apartment In Good Condition With Great Terrace, Large Garden, Beautiful Panoramic View Up To The Sea, GarageIn Roquebrune-Cap-Martin
 498 000€
Property south of France Among our French Riviera properties, ideally located in Roquebrune Cap Martin, in the renowned residential...
498 000€
Property south of France Among our French Riviera properties, ideally located in Roquebrune Cap Martin, in the renowned residential... -
Cannes Stylish 500M2 Contemporary Villa With 6 Bedrooms And Heated Infinity PoolIn CANNES
 6 995 000€
Sole Agente: Croix des Gardes – Luxury villa in the most wanted neighbourhood at 15 minutes’ walk from the sea. With a Modern...
6 995 000€
Sole Agente: Croix des Gardes – Luxury villa in the most wanted neighbourhood at 15 minutes’ walk from the sea. With a Modern... -
Exceptional Property In The Heart Of The Suquet - CannesIn CANNES
 29 650 000€
Prestigious property located in the heart of the historic district of Cannes offering a panoramic view of the sea, the bay of Cannes and...
29 650 000€
Prestigious property located in the heart of the historic district of Cannes offering a panoramic view of the sea, the bay of Cannes and...

