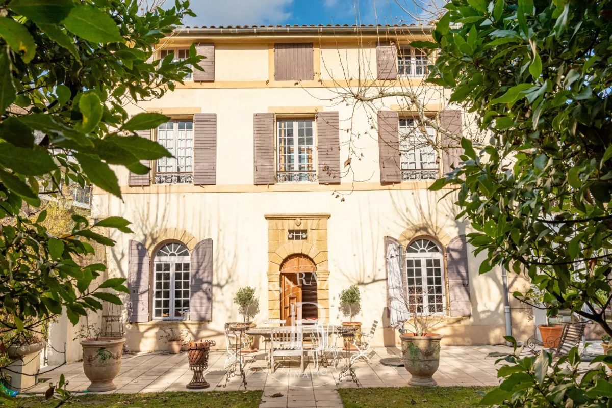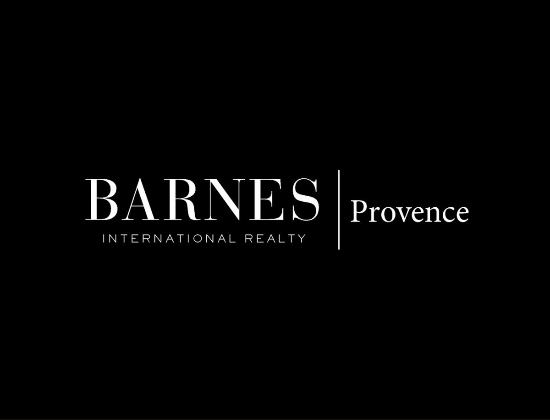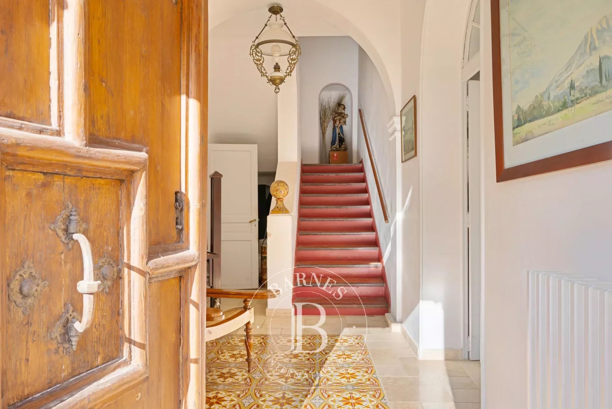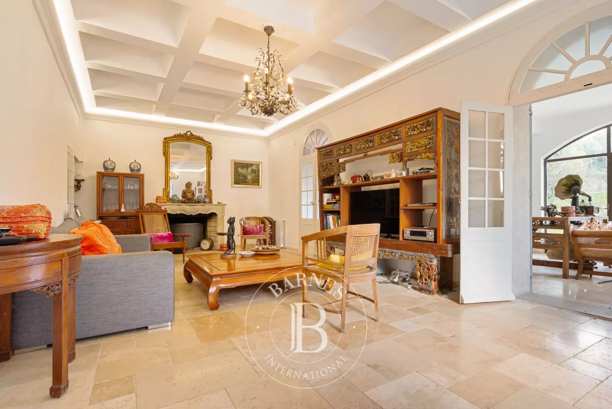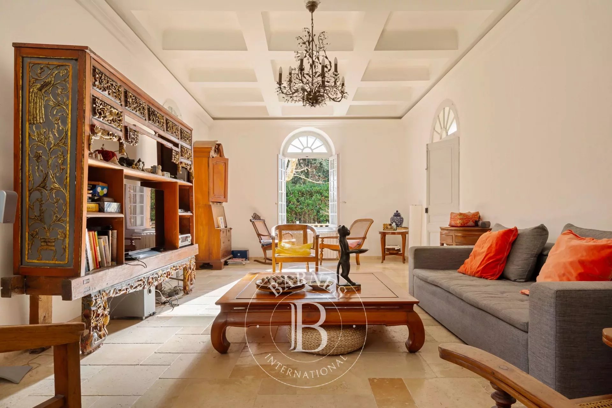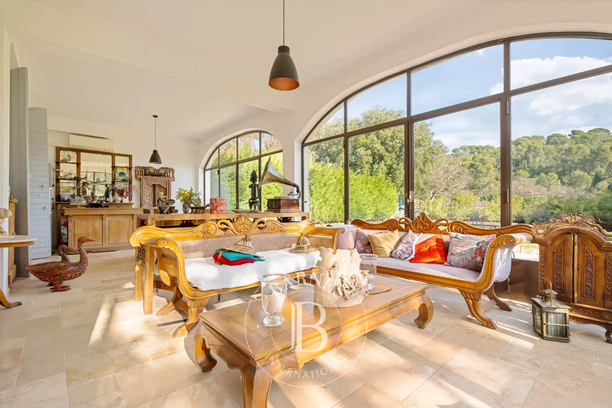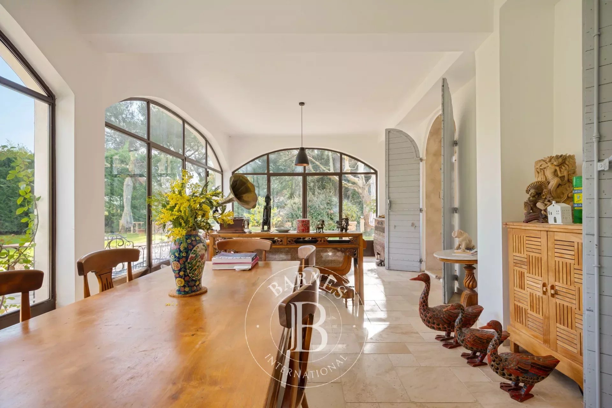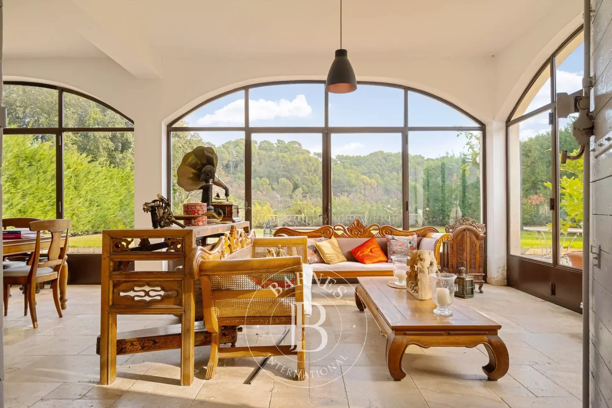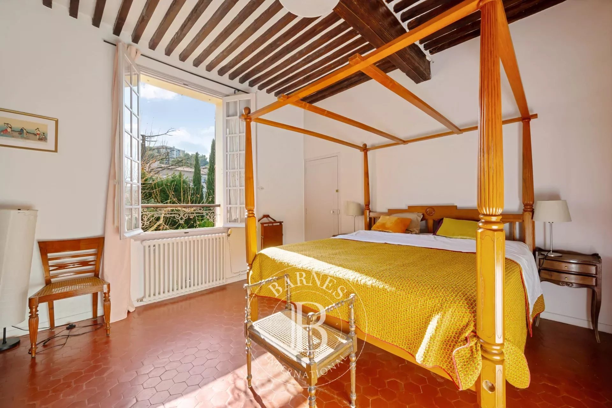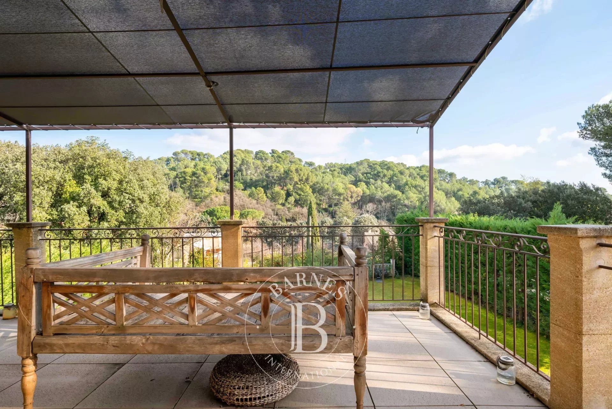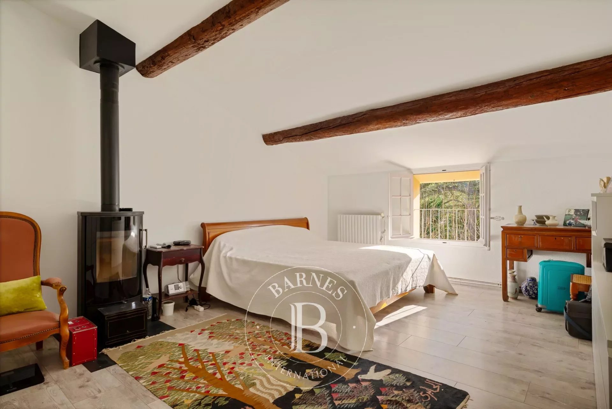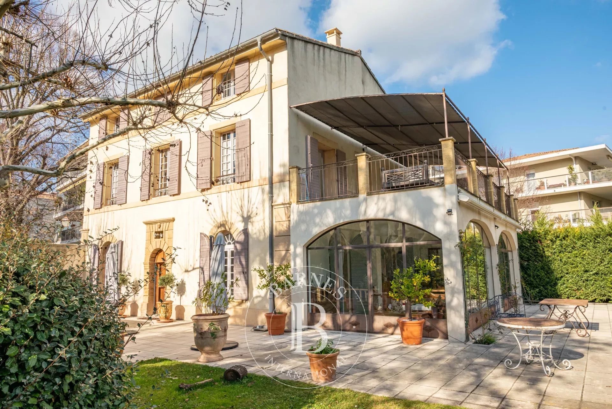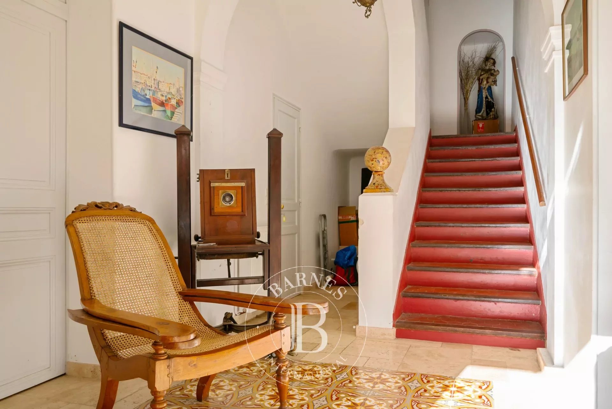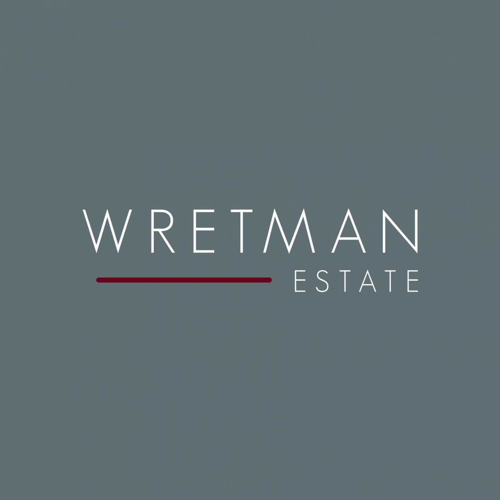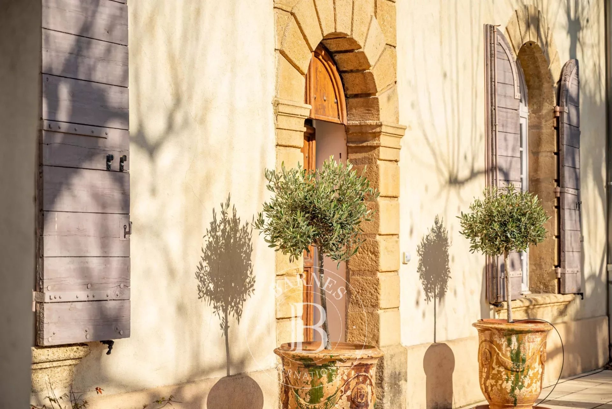

Aix-En-Provence- Town Center – 7 Bedrooms- Swimming Pool
In AIX EN PROVENCE
At just 1 km, or a 15-minute walk from the historic center of Aix-en-Provence, this authentic 17th-century Bastide, completely renovated, offers an exceptional living environment.
Within a 1,800 m2 park with century-old trees, this gem faces east towards a wooded hill, classified as a natural area with no overlooked properties, enhancing the feeling of peace and countryside. The Bastide, facing southeast, enjoys great sunlight from sunrise to sunset.
The west side is bordered by buildings, hidden behind cypress hedges at a respectable distance. On the north side, there is a luxury residence with the Bastide’s entrance secured by two successive electric gates, a closed garage of 62 m2, and two outdoor parking spaces. The south facade features the typical 17th-century entrance door in Bibemus stone adorned with a cherub’s head, complemented by a massive chestnut door in the Louis XIV style, leading to a large terrace shaded by two century-old plane trees.
A few steps away, the large saltwater pool (11x4m), heated by a heat pump, has a counter-current swimming system and a removable fence. A 20 m2 wooden chalet houses a gym with a 3-4 person infrared sauna, making this property a haven of peace and relaxation in the vibrant metropolitan area of Pays d’Aix.
The interior of 300 m2 is spread over three bright and spacious levels, ideally arranged around a central staircase, enhanced by ceiling heights of 3.20m. The entrance hall opens to the east on a double living room of over 80 m2, an indoor living room with a large fireplace and coffered ceiling, followed by an orangery with large windows opening onto a wide terrace, lawn, and the wooded hill. To the west, there is an office adorned with a red Languedoc marble fireplace, and a large fitted kitchen opening to the north on a terrace sheltered by a pergola.
On the first floor, four large bedrooms each with private bathrooms. On the second floor, a large master bedroom of 40 m2 with a dressing room and bathroom, reversible air conditioning, as well as three smaller bedrooms and a balneotherapy bathroom.
At 100 m from the street gate, there is a bus stop with 6 bus lines, serving the bus station with connections to the TGV station, airport, Marseille, and all cities in the PACA region.
Within a radius of less than 1 km, there are general and technical high schools, public and private colleges, primary and nursery schools, and highway access.
This masterful residence, steeped in authenticity and charm, is a true treasure for history and old stone enthusiasts.
You also may like...
-
French Riviera Property | Two Bedroom Apartment In Good Condition With Great Terrace, Large Garden, Beautiful Panoramic View Up To The Sea, GarageIn Roquebrune-Cap-Martin
 498 000€
Property south of France Among our French Riviera properties, ideally located in Roquebrune Cap Martin, in the renowned residential...
498 000€
Property south of France Among our French Riviera properties, ideally located in Roquebrune Cap Martin, in the renowned residential... -
Cannes Stylish 500M2 Contemporary Villa With 6 Bedrooms And Heated Infinity PoolIn CANNES
 6 995 000€
Sole Agente: Croix des Gardes – Luxury villa in the most wanted neighbourhood at 15 minutes’ walk from the sea. With a Modern...
6 995 000€
Sole Agente: Croix des Gardes – Luxury villa in the most wanted neighbourhood at 15 minutes’ walk from the sea. With a Modern... -
Exceptional Property In The Heart Of The Suquet - CannesIn CANNES
 29 650 000€
Prestigious property located in the heart of the historic district of Cannes offering a panoramic view of the sea, the bay of Cannes and...
29 650 000€
Prestigious property located in the heart of the historic district of Cannes offering a panoramic view of the sea, the bay of Cannes and...

