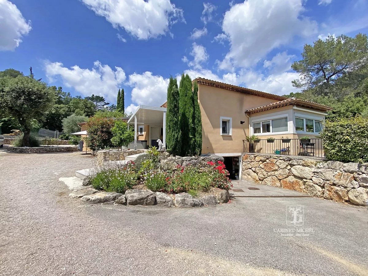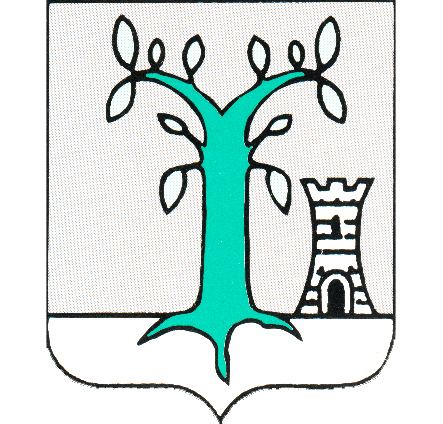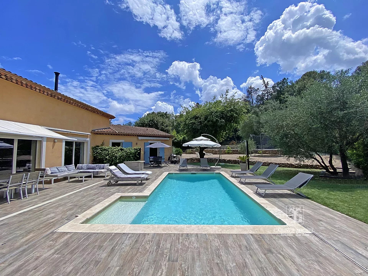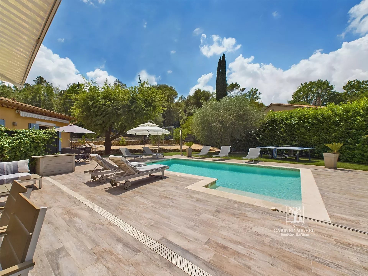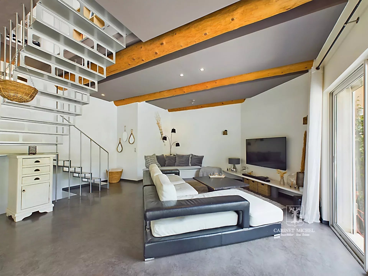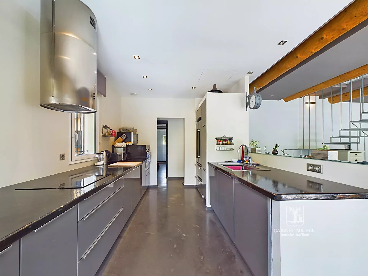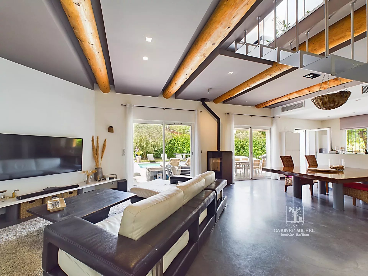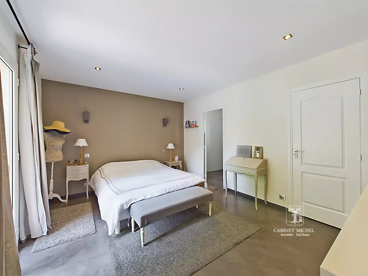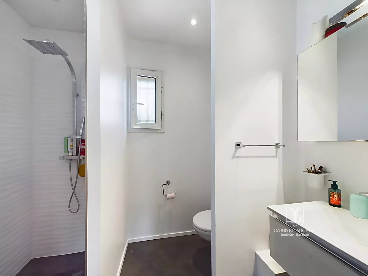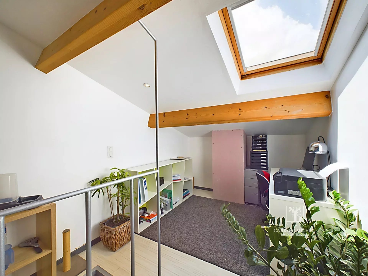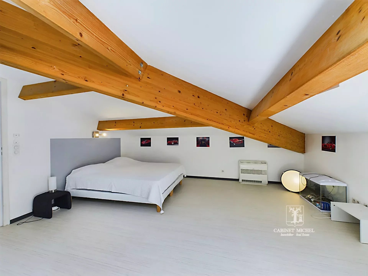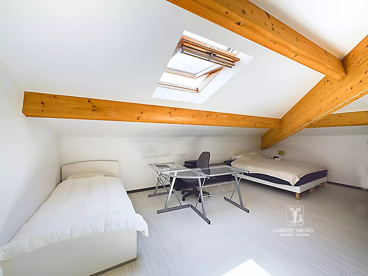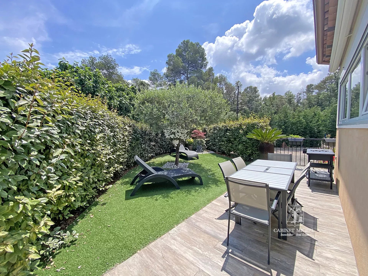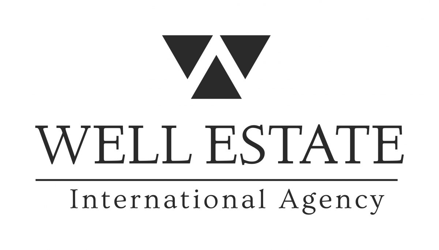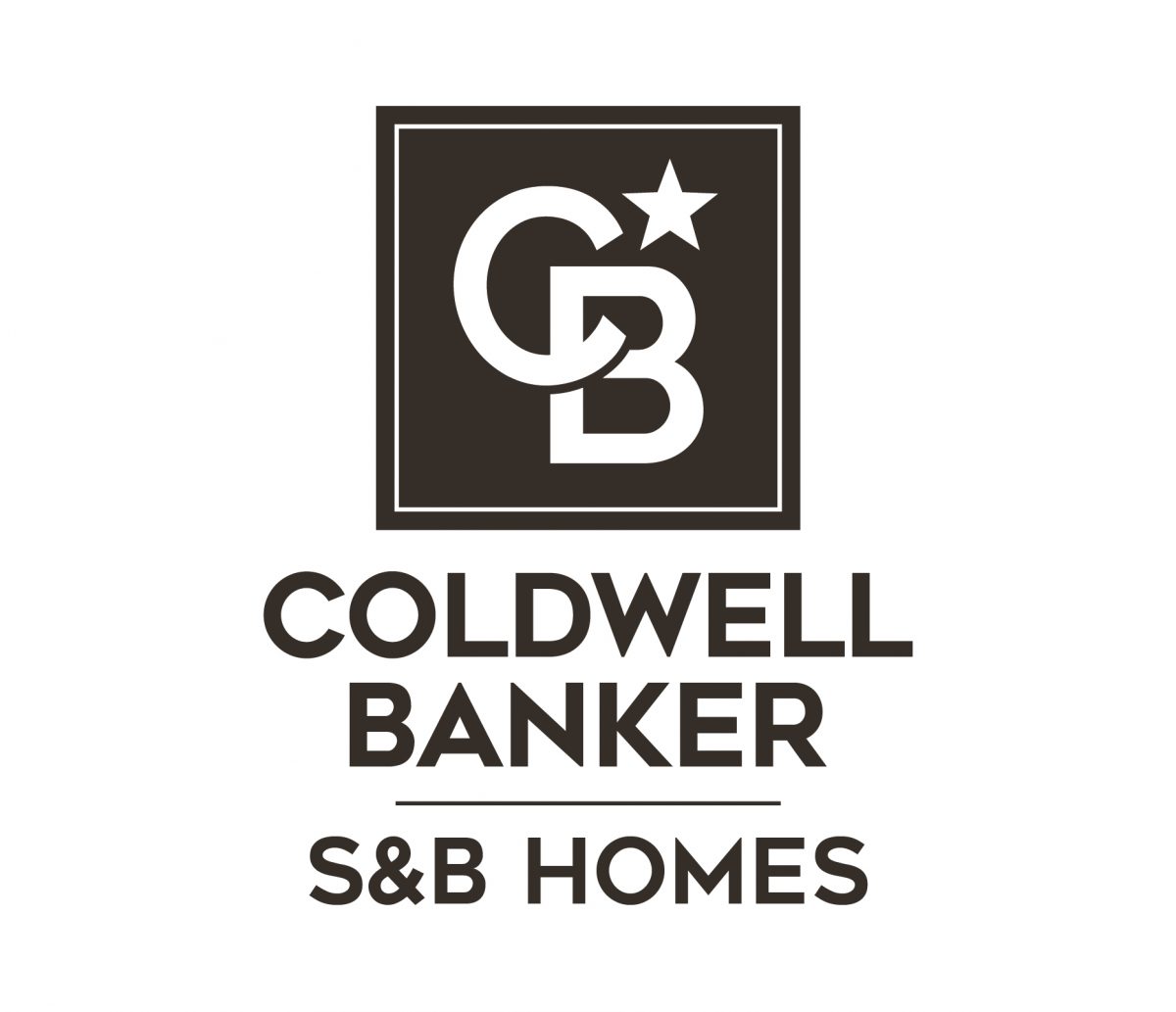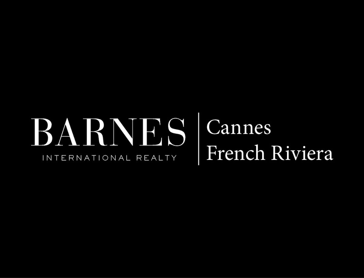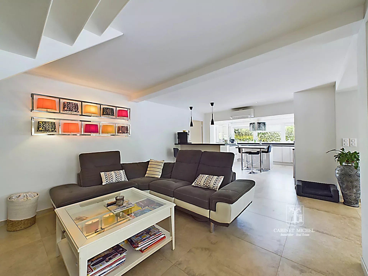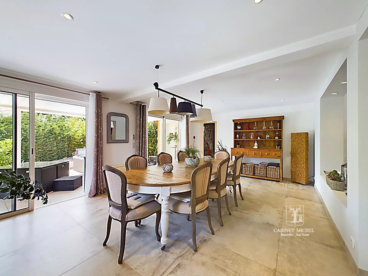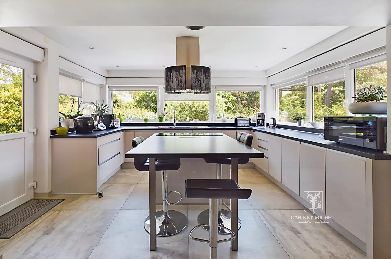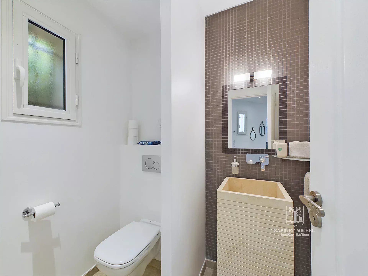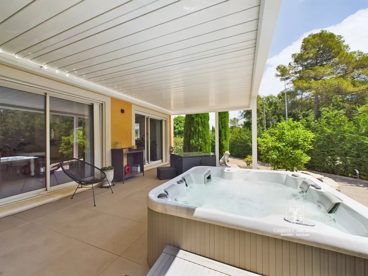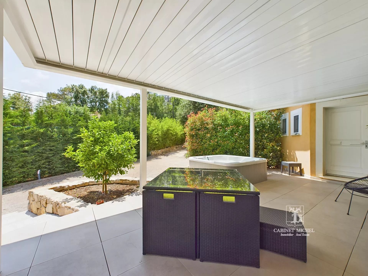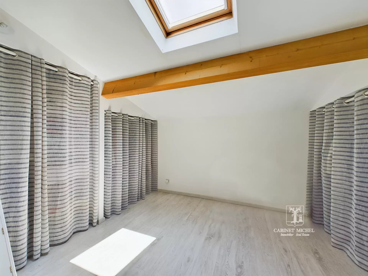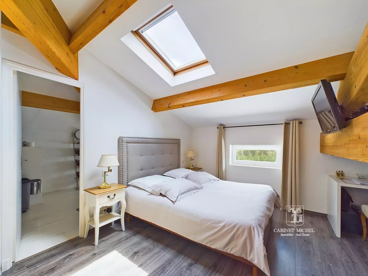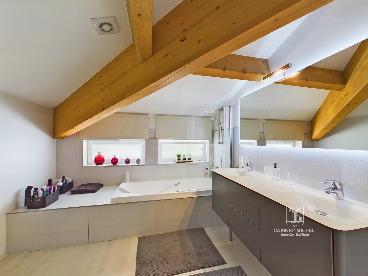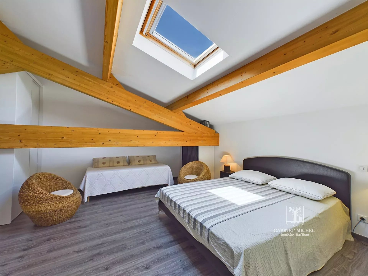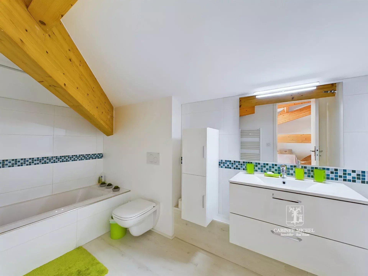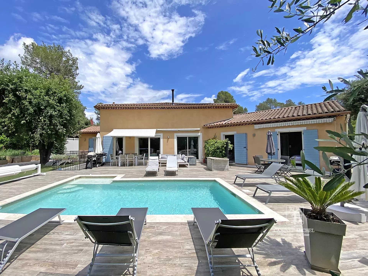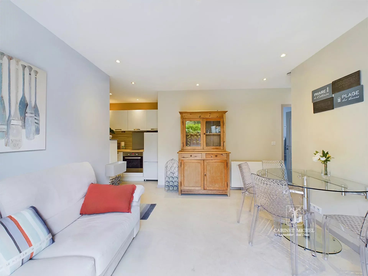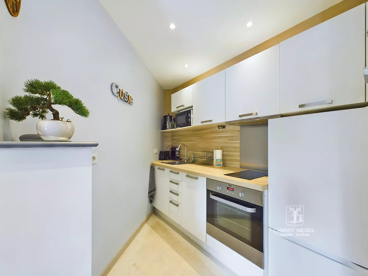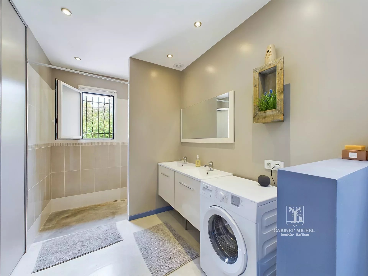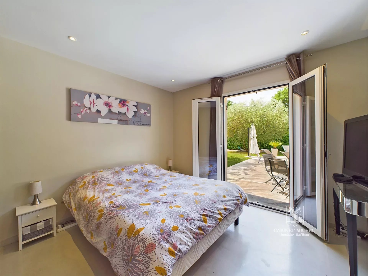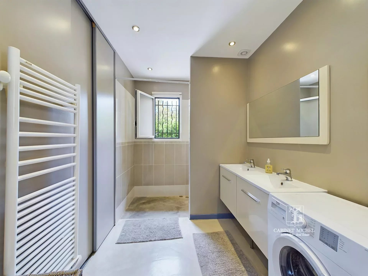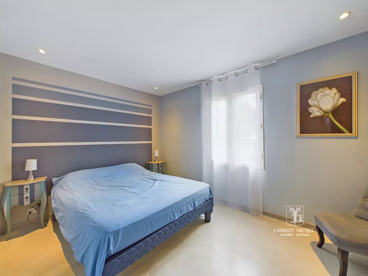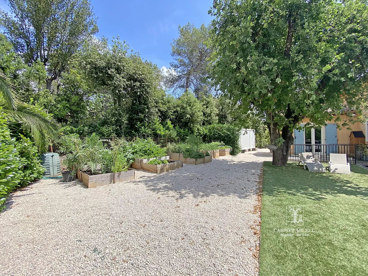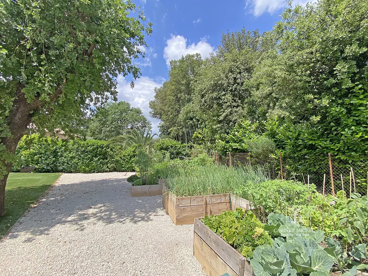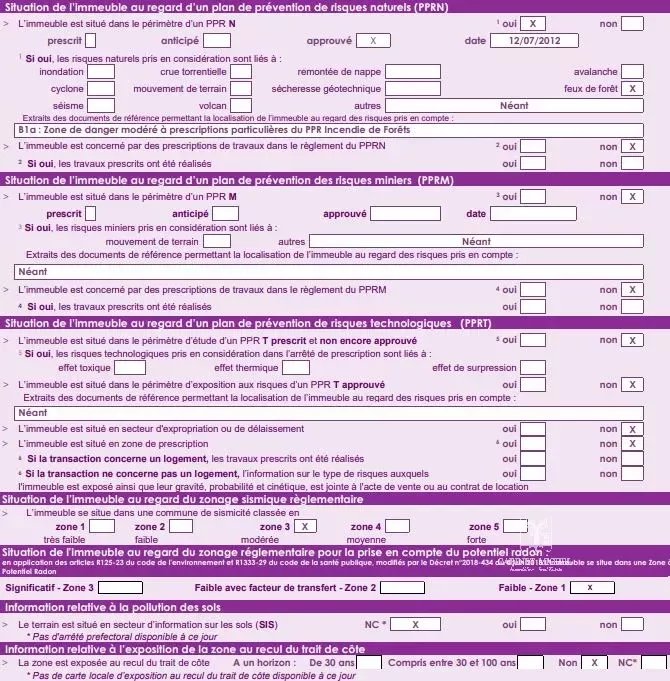

Valbonne – Lots Of Space!
In Valbonne
CO-EXCLUSIVITY – Located in a sought-after area of Valbonne, close to schools, shops and the village, magnificent family villa with 380 m² of living space divided into 3 apartments that can be easily linked to form a single dwelling, as follows:
A 157 m² duplex apartment:
First floor: entrance hall, open-plan kitchen, living/dining room with pellet stove opening onto a terrace with bioclimatic pergola and jacuzzi, and separate toilet.
First floor: landing leading to two en suite bedrooms with bathroom and wc, one with whirlpool bath, dressing room (12m² that could be converted into a bedroom).
A 172 m² duplex apartment comprising :
First floor: entrance hall, open-plan kitchen, living/dining room opening onto terrace and pool, en suite bedroom with dressing room, shower room and separate toilet.
First floor: landing with office area, two large bedrooms, one with dressing room, bathroom with toilet.
A 51 m² apartment comprising an open-plan kitchen, living/dining room opening onto terrace and pool, two bedrooms with fitted closets and a shower room with toilet.
In terms of floor space, this villa offers 190 m² of basement space, including a bar/recreation room, two laundry rooms, two workshops and a garage.
Set in 2,602 m² of mostly flat grounds, with a diffazur concrete swimming pool, vegetable garden and many other amenities.
VISIT SOON!!!
Translated with DeepL.com/Translator (free version)
You also may like...
-
Cannes Stylish 500M2 Contemporary Villa With 6 Bedrooms And Heated Infinity PoolIn CANNES
 6 995 000€
Sole Agente: Croix des Gardes – Luxury villa in the most wanted neighbourhood at 15 minutes’ walk from the sea. With a Modern...
6 995 000€
Sole Agente: Croix des Gardes – Luxury villa in the most wanted neighbourhood at 15 minutes’ walk from the sea. With a Modern... -
Exceptional Property In The Heart Of The Suquet - CannesIn CANNES
 29 650 000€
Prestigious property located in the heart of the historic district of Cannes offering a panoramic view of the sea, the bay of Cannes and...
29 650 000€
Prestigious property located in the heart of the historic district of Cannes offering a panoramic view of the sea, the bay of Cannes and... -
Cannes - Penthouse - Panoramic Sea ViewIn CANNES
 3 200 000€
Penthouse of 160 sqm, composed of a living room with fireplace and a dining room, an independent kitchen, a master suite with living...
3 200 000€
Penthouse of 160 sqm, composed of a living room with fireplace and a dining room, an independent kitchen, a master suite with living...

