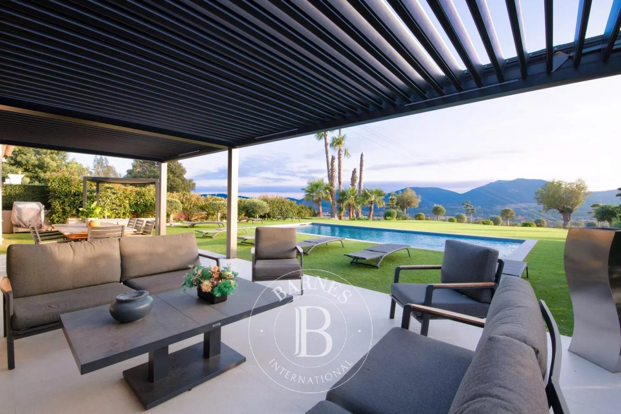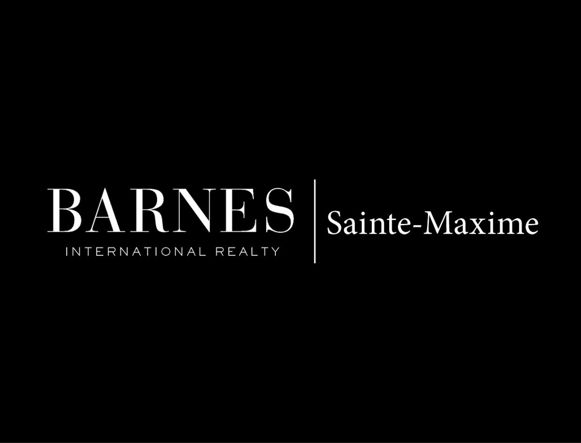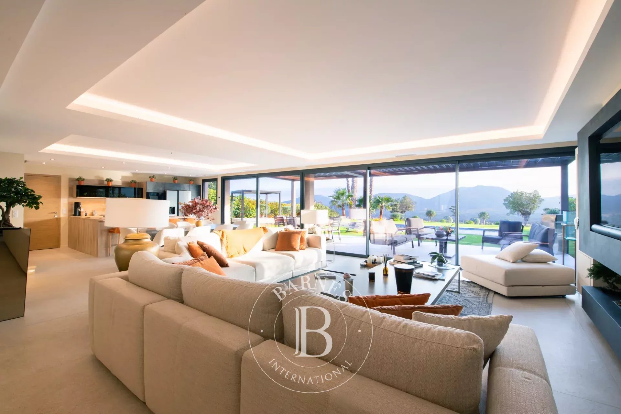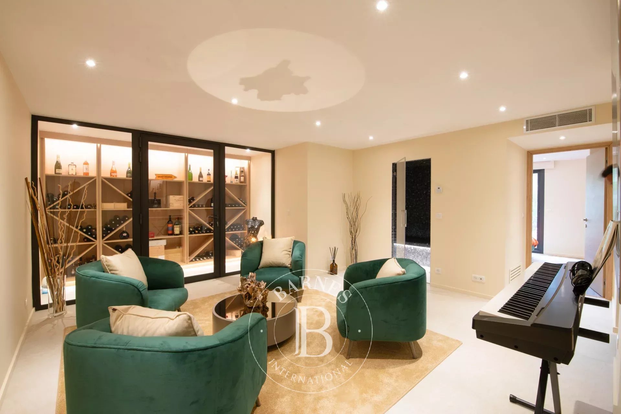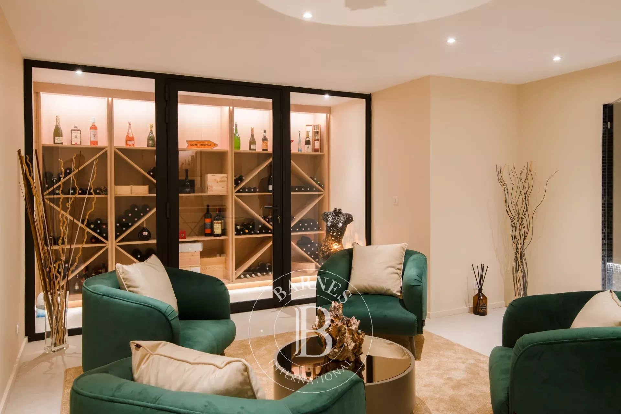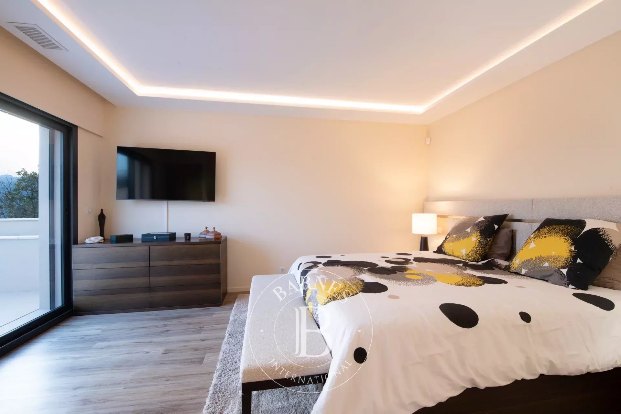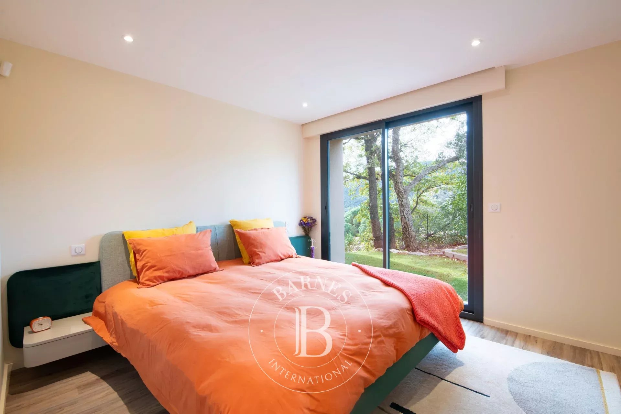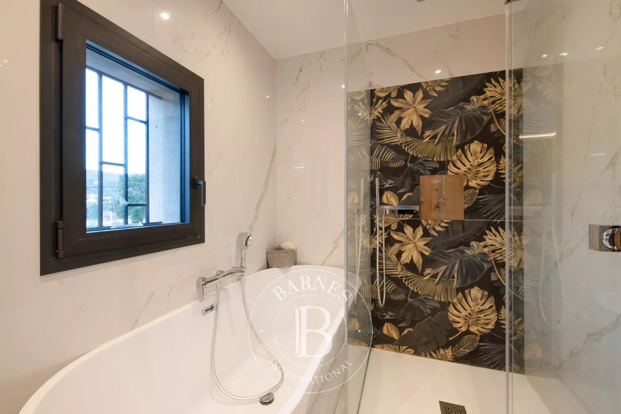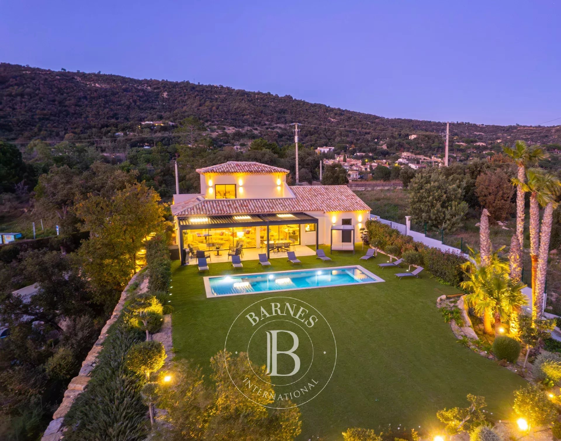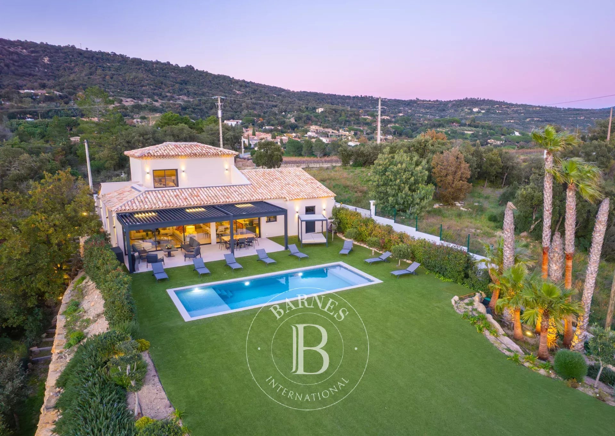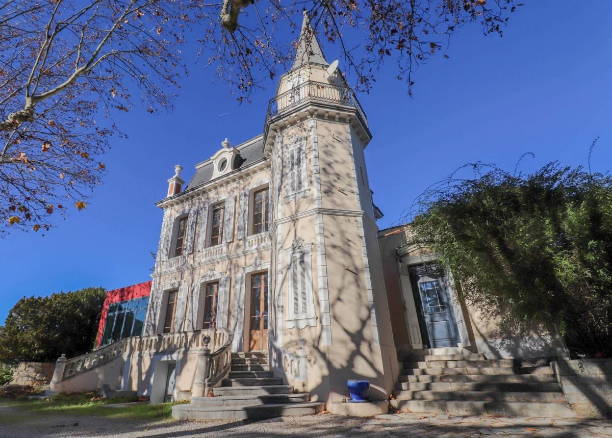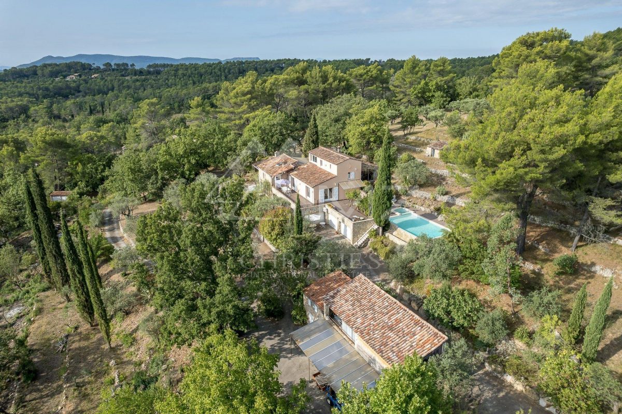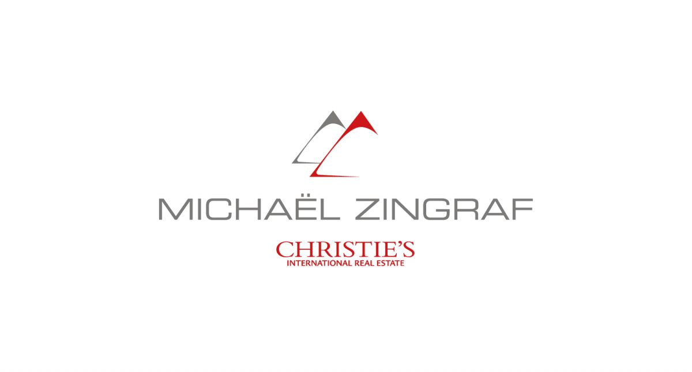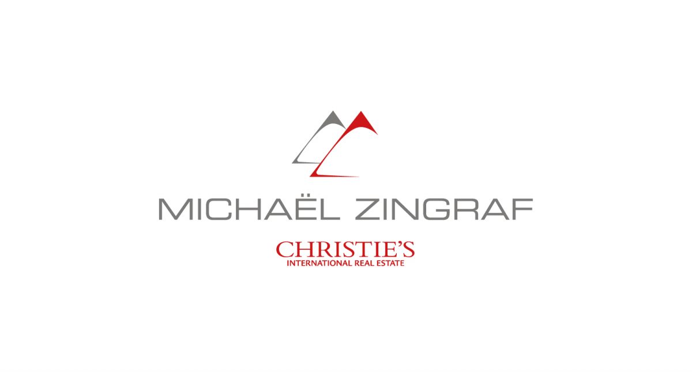

Le Plan-De-La-Tour – Villa Panoramic View – 4 Bedrooms – Swimming Pool
In Le Plan-de-la-Tour
Exclusive BARNES – Nestled in the heights of Plan de la Tour, in a sought-after residential area, this villa, completely renovated in 2022, offers 260 sqm of living space spread over three levels.
The villa boasts breathtaking panoramic views of the surrounding hills, and is south-facing for optimum light.
The house features a vast living room with a fully equipped kitchen and pantry, 4 spacious bedrooms, each with its own bathroom and toilet, relaxation areas: guest lounge, hammam, wine cellar and cinema room, as well as a practical laundry room and 45 sqm garage.
Outside, a flat, landscaped garden with a heated swimming pool (10 x 5 m) with secure roller shutter, a carport and several parking spaces at the entrance complete this property.
Set on a 1650 sqm plot, this villa offers top-of-the-range features and modern comfort, combining elegance and functionality.
ENERGY CLASS: A – CLIMATE CLASS: A / Estimated annual energy costs for standard use: 1030€ – 1460€ – 2021 reference year
ECD new version Agency fees payable by vendor – Montant estimé des dépenses annuelles d’énergie pour un usage standard, établi à partir des prix de l’énergie de l’année 2021 : 1241.92€
You also may like...
-
Close To Saint-Tropez - Exceptional PropertyIn Saint-Tropez
 14 950 000€
Sole agent : In the heart of an upscale area, this property offers a nice flat and landscaped plot of land on a dominant position enjoying...
14 950 000€
Sole agent : In the heart of an upscale area, this property offers a nice flat and landscaped plot of land on a dominant position enjoying... -
Elegant Castle, Advantageously Located For Offices - DraguignanIn Draguignan
 859 000€
This castle from 1850 is a perfect opportunity for independant practitioners or businesses: notaries, doctors, lawyers or a business...
859 000€
This castle from 1850 is a perfect opportunity for independant practitioners or businesses: notaries, doctors, lawyers or a business... -
Charming Provencal Property In An Olive GroveIn Seillans
 1 650 000€
Prepare to be captivated by this stunning property nestled in a picturesque and enchanting setting, offering endless potential. The house...
1 650 000€
Prepare to be captivated by this stunning property nestled in a picturesque and enchanting setting, offering endless potential. The house...

