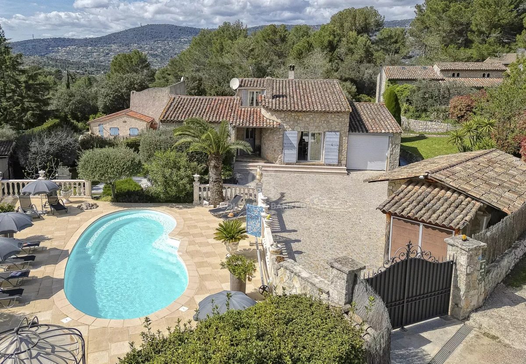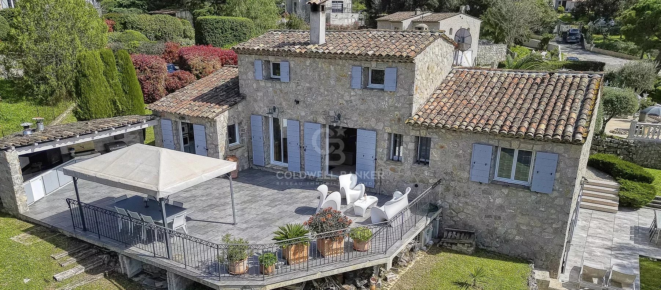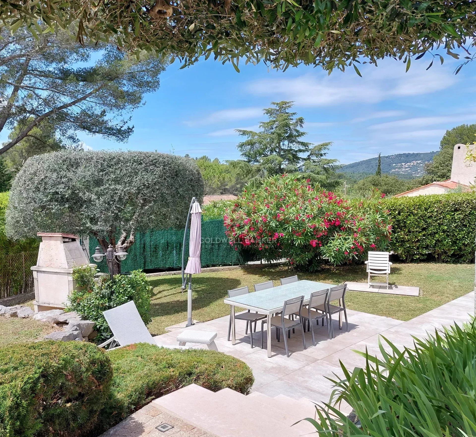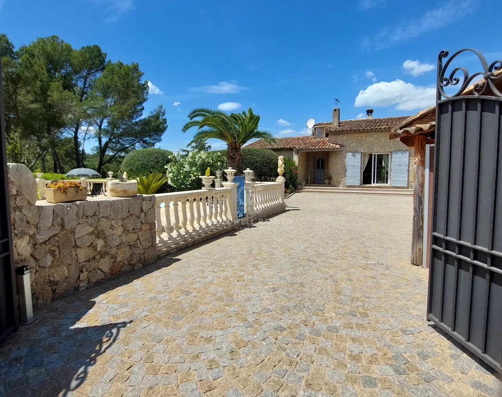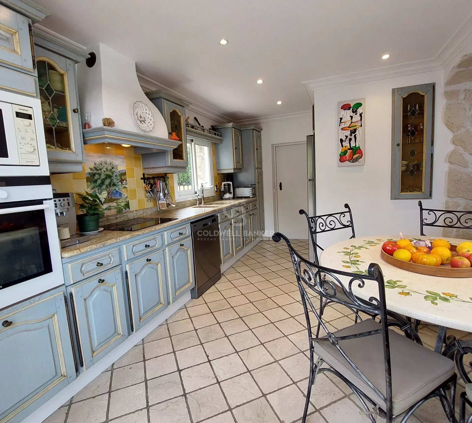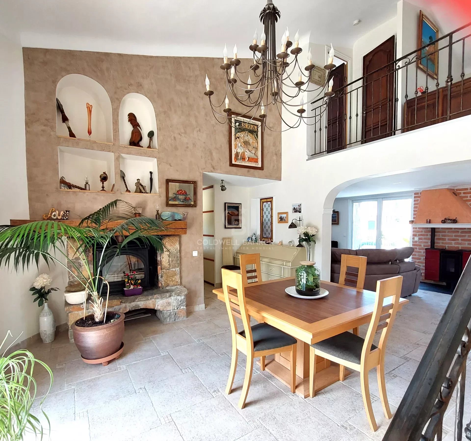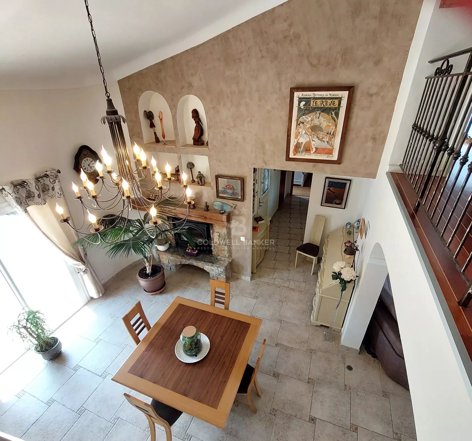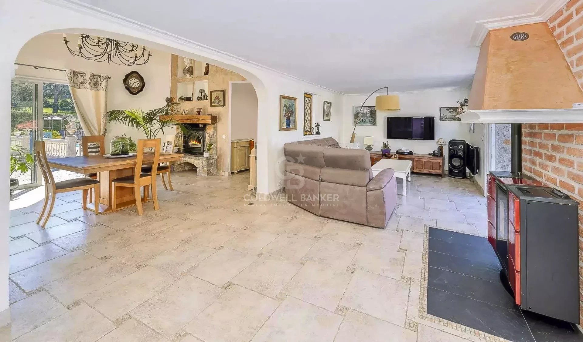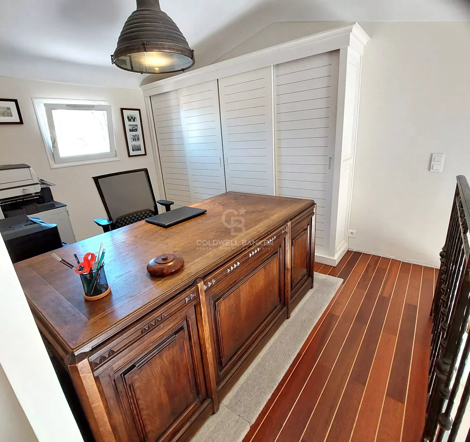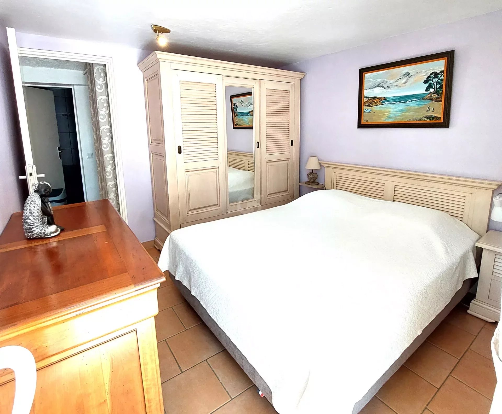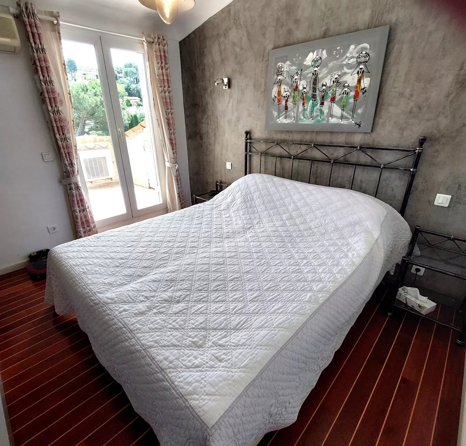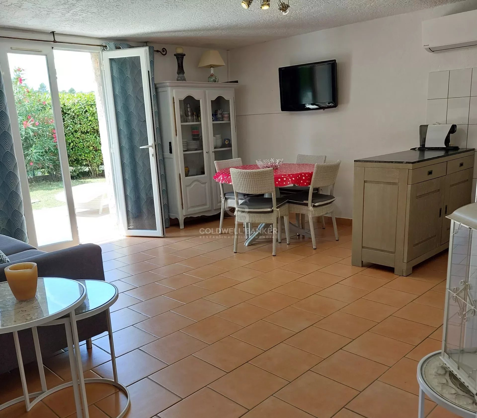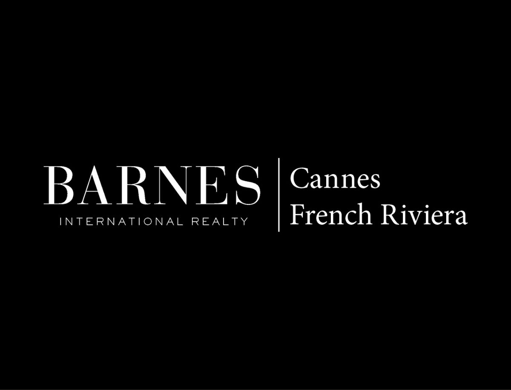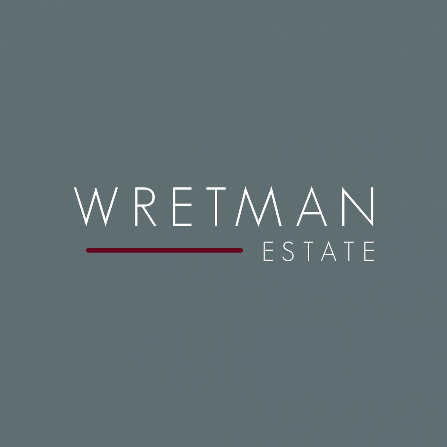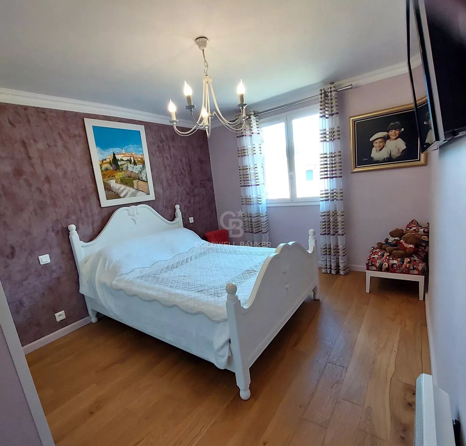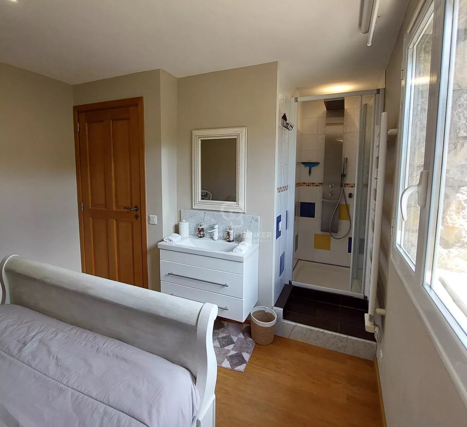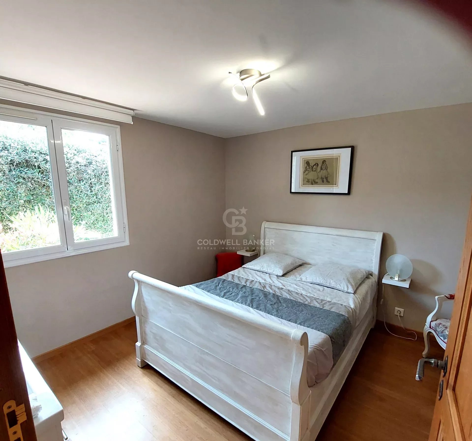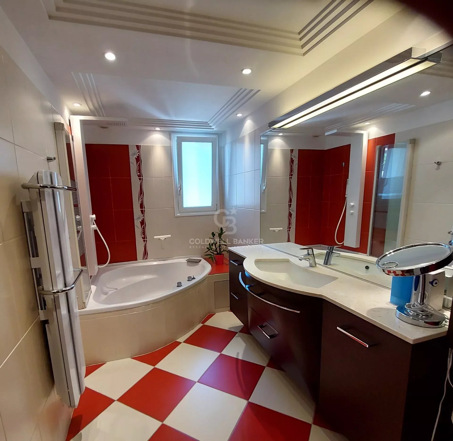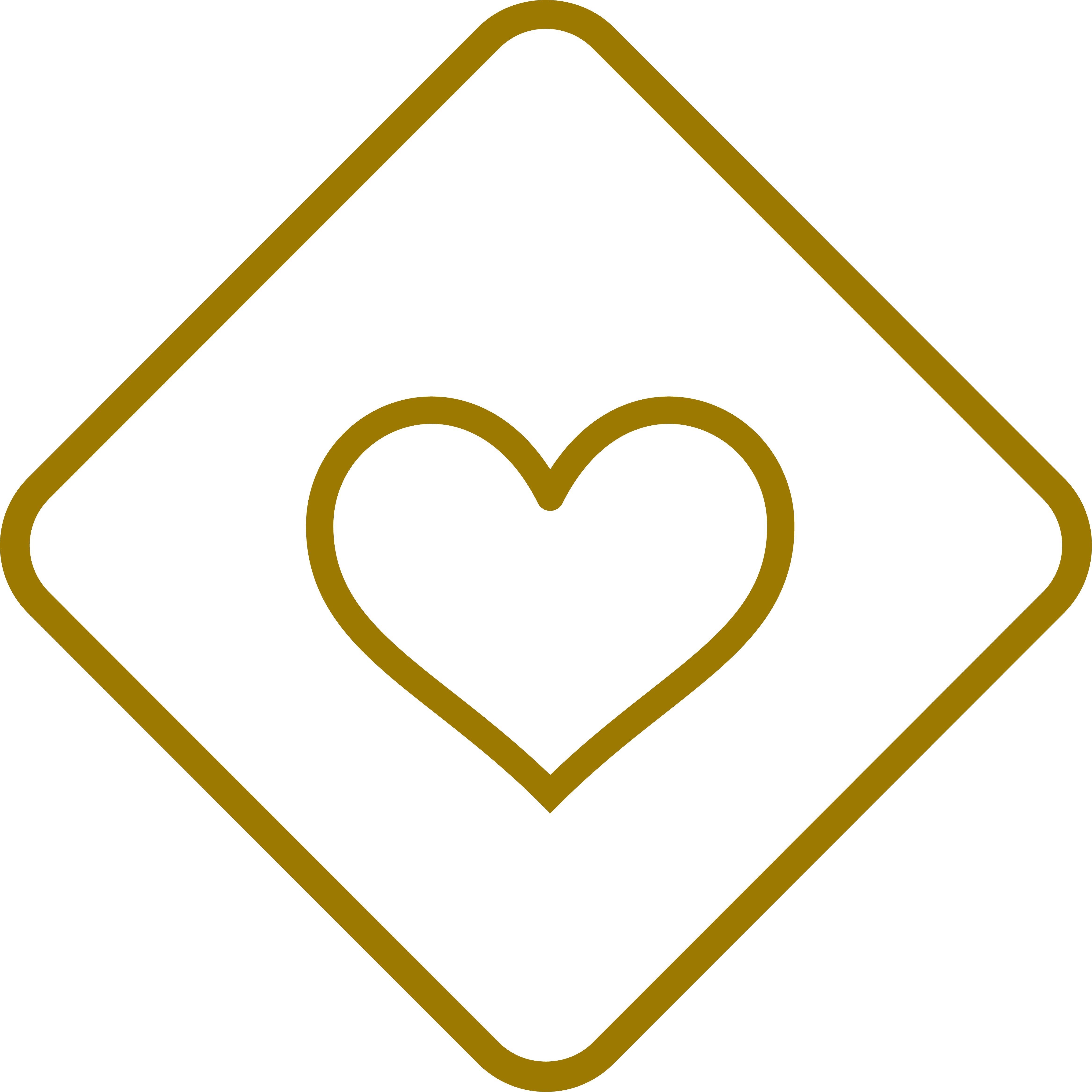
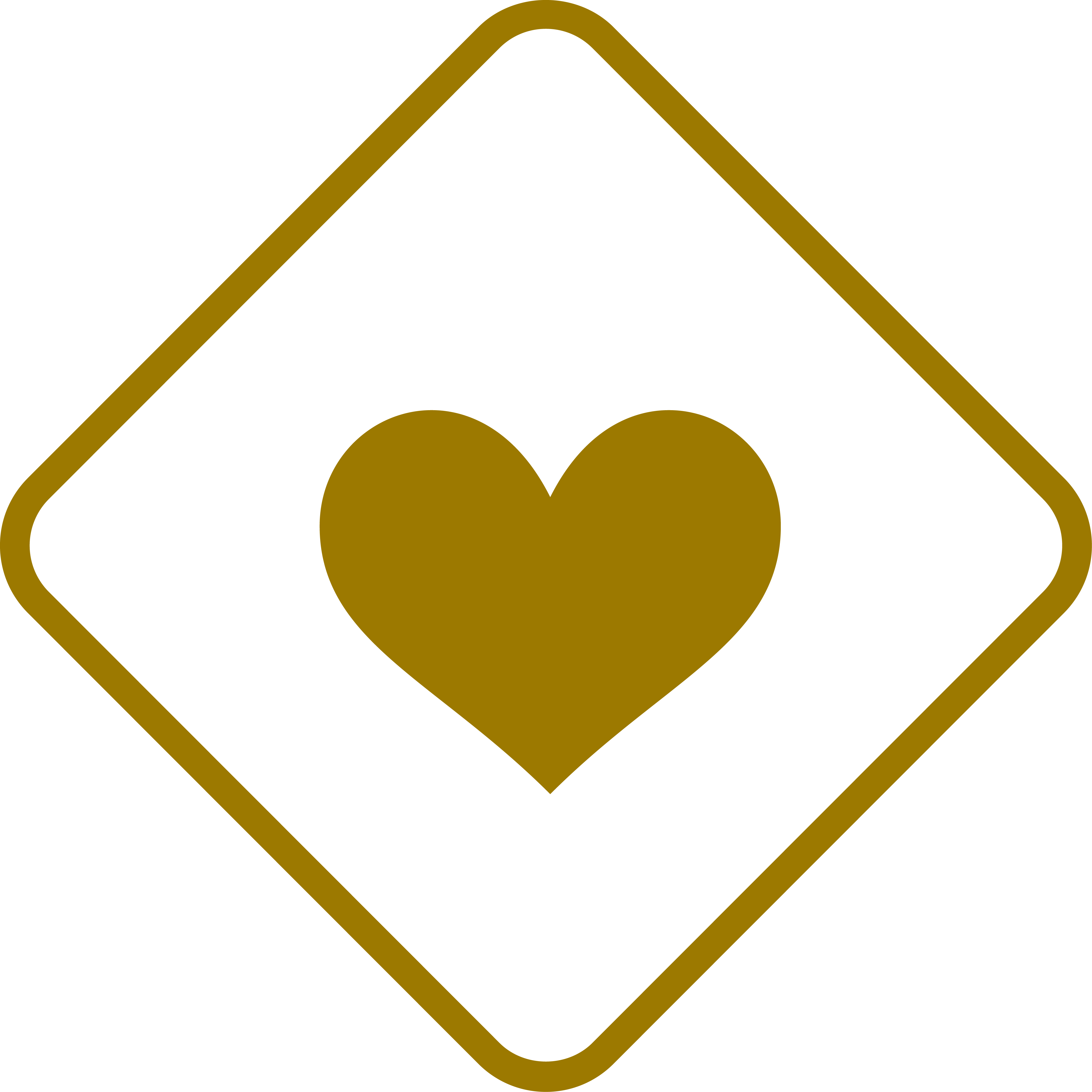
Magnificent Stone Villa
In Peymeinade
Located in a highly sought-after residential area of Peymeinade, this charming villa benefits from an unobstructed view and is set in a quiet and peaceful area. The property is set on a 1,380 sqm plot of land and offers 185 sqm of living space (for a total surface area of 245 sqm).
Exterior: The automatic wrought-iron gate opens onto a granite-paved esplanade, illuminated by solar panels. A vast 100 sqm terrace features a summer kitchen (with pizza oven, barbecue and marble stone basin). The pool is heated by a heat pump and is surrounded by a 150 sqm beach secured by Lebanese marble balusters. A solar shower and a wrought-iron pergola complete this relaxing space.
Ground floor: The villa is composed of a dining room with a fireplace and integrated Godin stove, a fully-equipped independent kitchen, and two bedrooms, one with en-suite shower room. A bathroom, toilet and garage with mezzanine adjoining the kitchen complete this level. The entire floor benefits from excellent isolation, with white aluminum sliding windows and double glazing, as well as solid oak doors.
First floor: A mezzanine office, which could be converted into a bathroom or small bedroom, leads to a bedroom with a rooftop terrace, with toilet.
Garden level: An independent 42 sqm apartment, classified Gîte de France, offers a great opportunity for rental income. This air-conditioned space includes a living room with open kitchen, a bedroom, a cabin area with bunk beds, a modern shower room, and a terrace with garden and barbecue. The apartment can be connected to the main house by an internal staircase and converted into two bedrooms with en-suite shower rooms.
The villa also features an independent workshop on the ground floor, a basement cellar and a laundry room. A total of six parking spaces and a garage are also available.
You also may like...
-
Cannes Stylish 500M2 Contemporary Villa With 6 Bedrooms And Heated Infinity PoolIn CANNES
 6 995 000€
Sole Agente: Croix des Gardes – Luxury villa in the most wanted neighbourhood at 15 minutes’ walk from the sea. With a Modern...
6 995 000€
Sole Agente: Croix des Gardes – Luxury villa in the most wanted neighbourhood at 15 minutes’ walk from the sea. With a Modern... -
Exceptional Property In The Heart Of The Suquet - CannesIn CANNES
 29 650 000€
Prestigious property located in the heart of the historic district of Cannes offering a panoramic view of the sea, the bay of Cannes and...
29 650 000€
Prestigious property located in the heart of the historic district of Cannes offering a panoramic view of the sea, the bay of Cannes and... -
Cannes - Penthouse - Panoramic Sea ViewIn CANNES
 3 200 000€
Penthouse of 160 sqm, composed of a living room with fireplace and a dining room, an independent kitchen, a master suite with living...
3 200 000€
Penthouse of 160 sqm, composed of a living room with fireplace and a dining room, an independent kitchen, a master suite with living...

