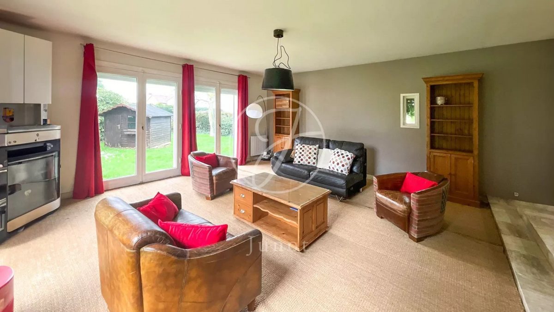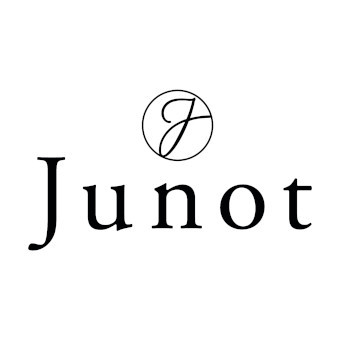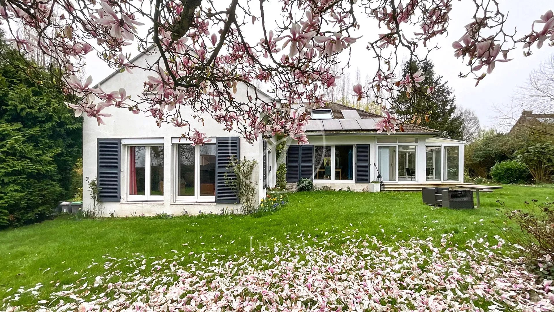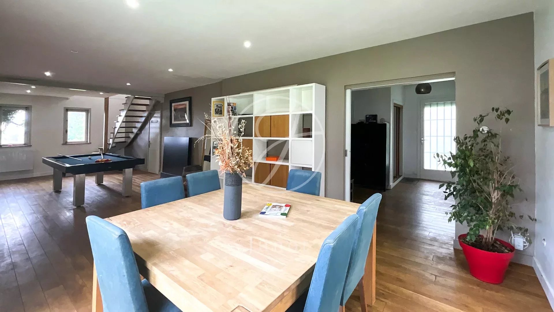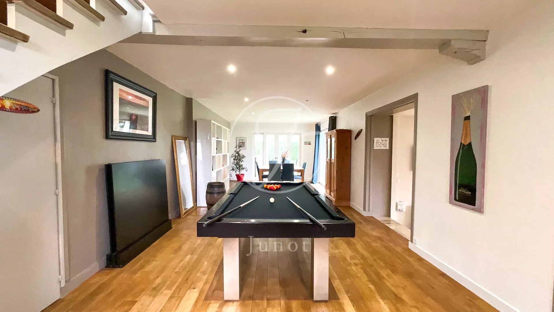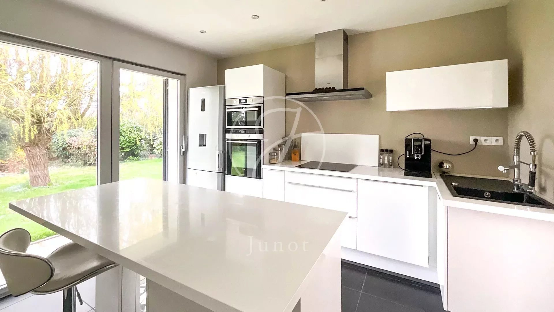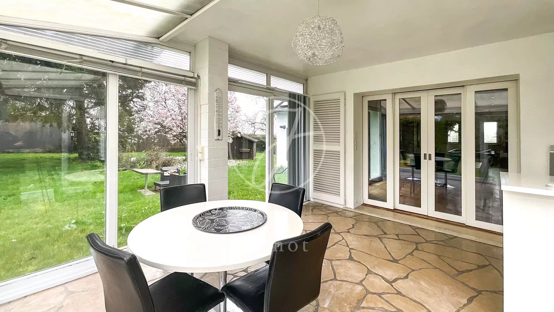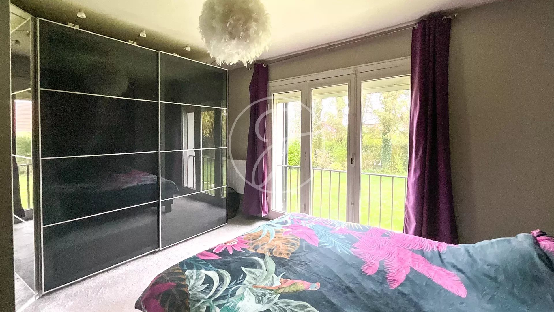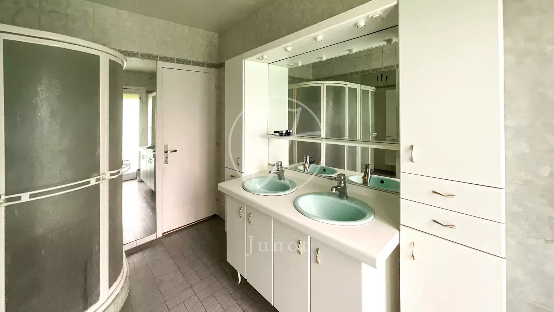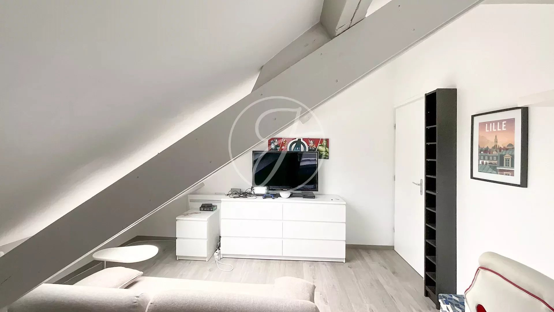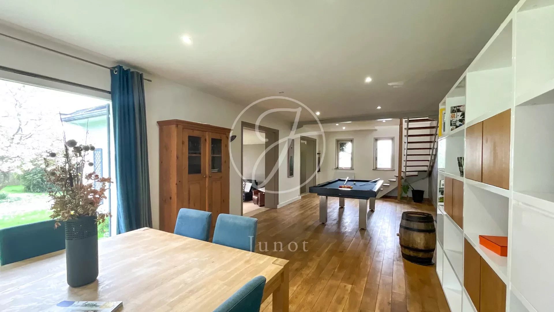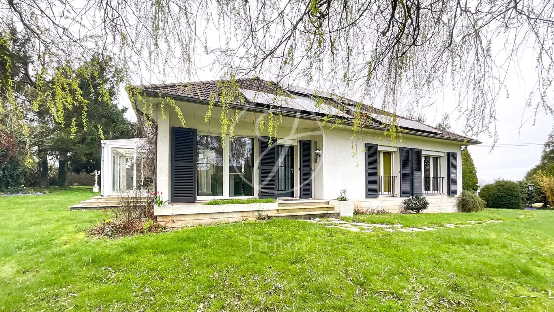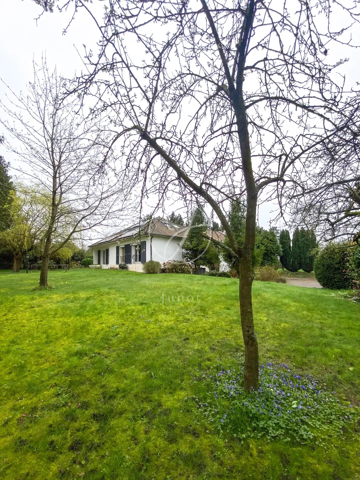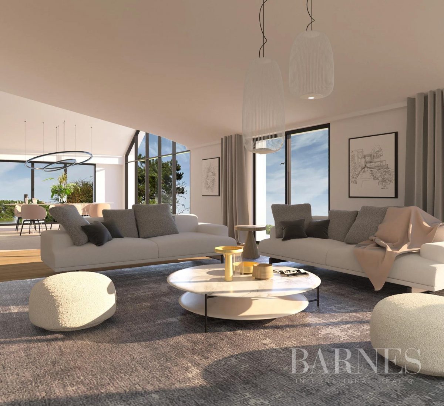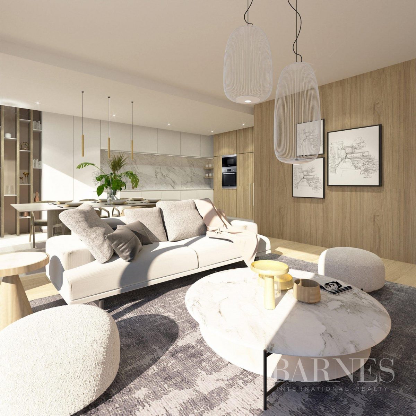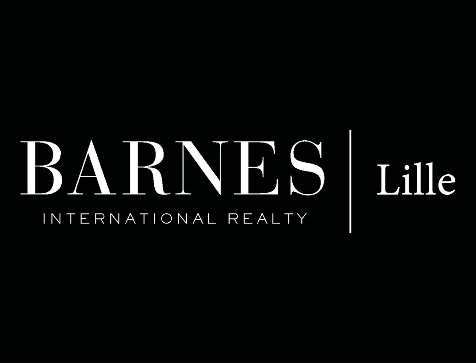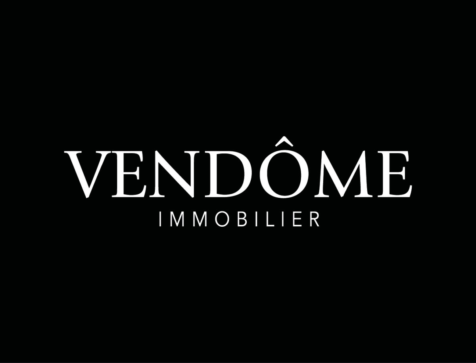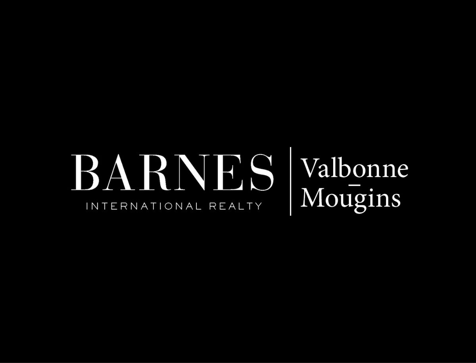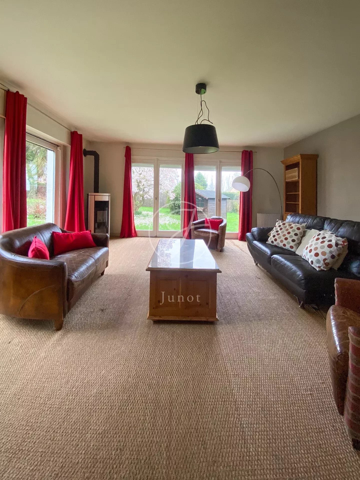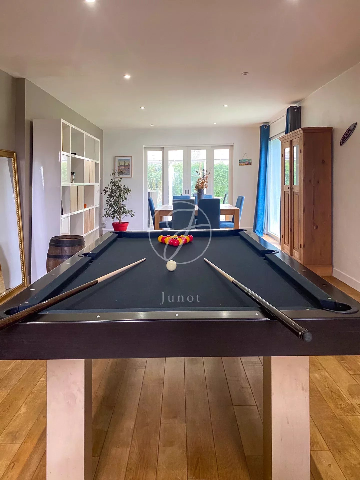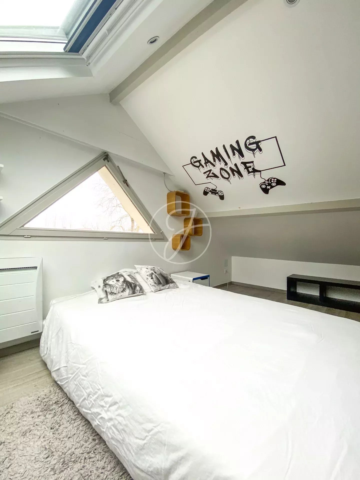

Herlies – House For Sale – 7 Rooms – 168M² – 5 Bedrooms – Garden – Garage.
In Herlies
In a secluded residential area of Herlies, come and discover this detached house built in the late 1960s, offering 168m² of living space and set on a superb 2767m² plot. The visit begins with the entrance hall, which leads to a fitted kitchen with a dining area on the veranda, totaling 31m². This is followed by a vast living room of over 75m², with a dining room and billiard room, and a second living room with pellet stove. Still on the first floor, you’ll find a 14m² bedroom, shower room and separate toilet. On the second floor, the landing leads to four bedrooms ranging in size from 17 to 33m², a second shower room and separate toilet. All in all, this luminous home offers 269m² of floor space, plus a huge 144m² full basement, including a triple garage and a large wine cellar.
Outside, you’ll benefit from a vast 2200m² enclosed garden planted with trees, and six parking spaces. Last but not least, this house is equipped with solar panels, ensuring low electricity bills. Some refreshment required. EXCLUSIVE
You also may like...
-
Anglo-Norman Style Manor House Built On Nearly 15 000M2In Quiévrechain
 670 000€
Close to the Belgian border, 20 minutes from Mons and Valenciennes, 45 minutes from Lille and Brussels, Anglo-Norman style property built...
670 000€
Close to the Belgian border, 20 minutes from Mons and Valenciennes, 45 minutes from Lille and Brussels, Anglo-Norman style property built... -
Marcq-En-Baroeul, 10 Min From Lille, Luxury Apartment Of 97 Sqm + 100 Sqm Garden And SundeckIn MARCQ EN BAROEUL
 695 000€
Co-Exclusivity: Marcq-en-Baroeul, near the town hall, in a high-end residence of 16 lots, new penthouse for sale in future state of...
695 000€
Co-Exclusivity: Marcq-en-Baroeul, near the town hall, in a high-end residence of 16 lots, new penthouse for sale in future state of... -
Marcq-En-Baroeul, 10 Min From Lille, Luxury Apartment Of 140 Sqm + SundeckIn MARCQ EN BAROEUL
 1 078 000€
Co-Exclusivity: Marcq-en-Baroeul, near the town hall, in a high-end residence of 16 lots, new penthouse for sale in future state of...
1 078 000€
Co-Exclusivity: Marcq-en-Baroeul, near the town hall, in a high-end residence of 16 lots, new penthouse for sale in future state of...

