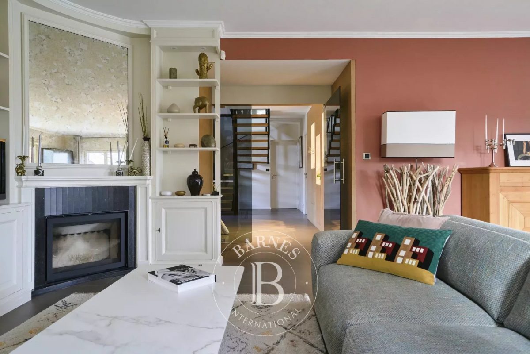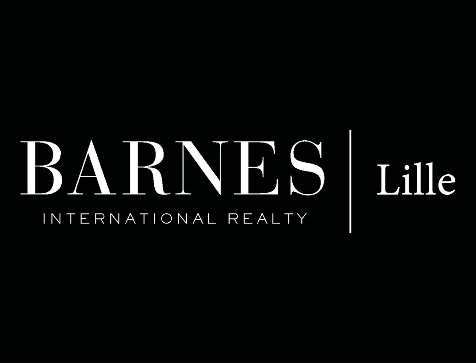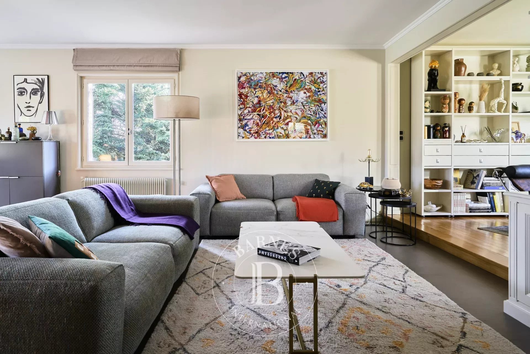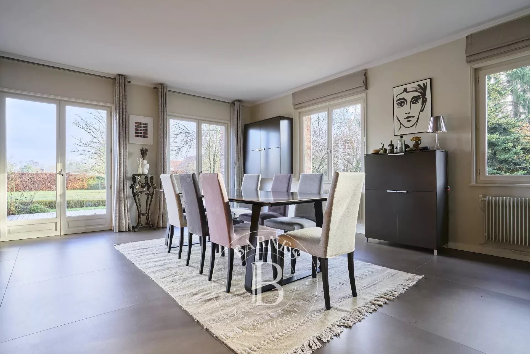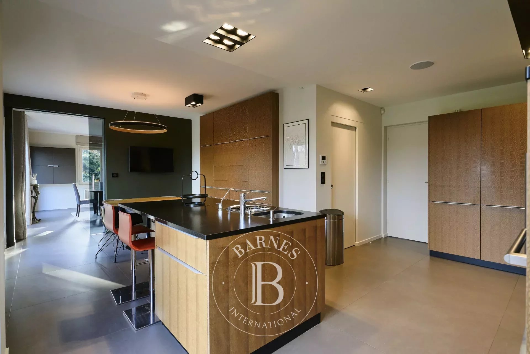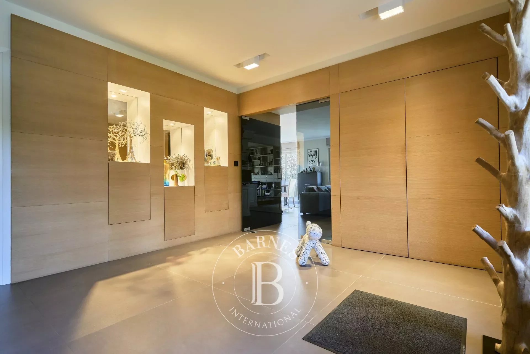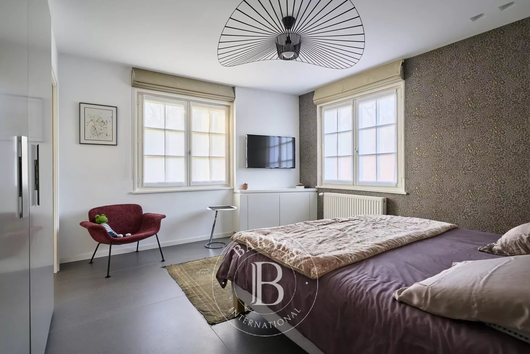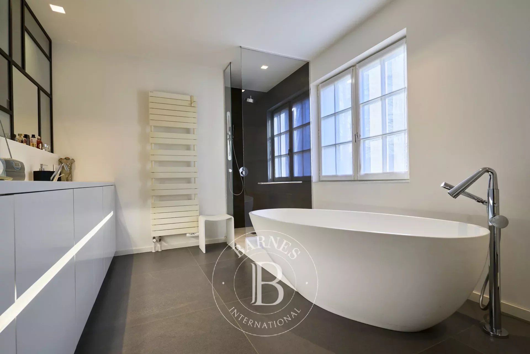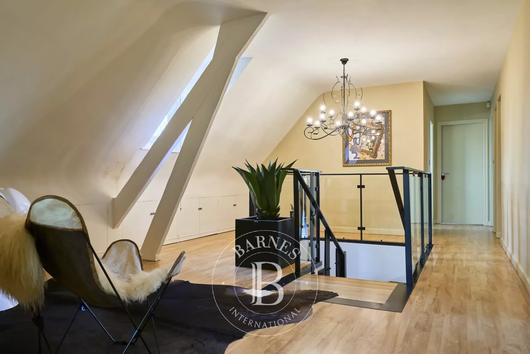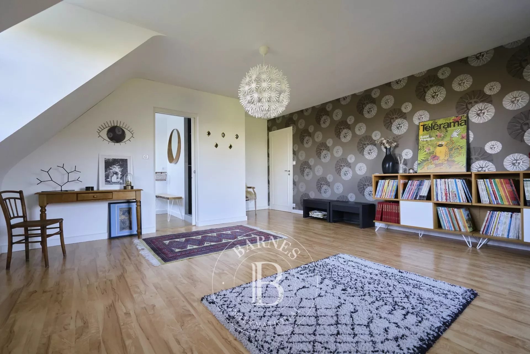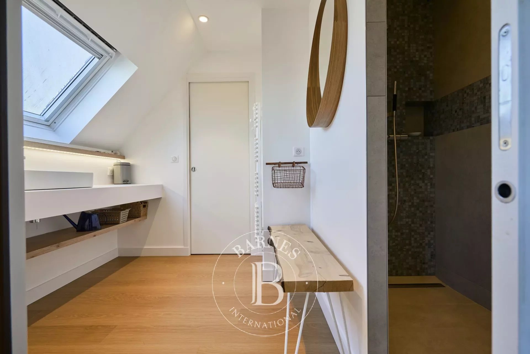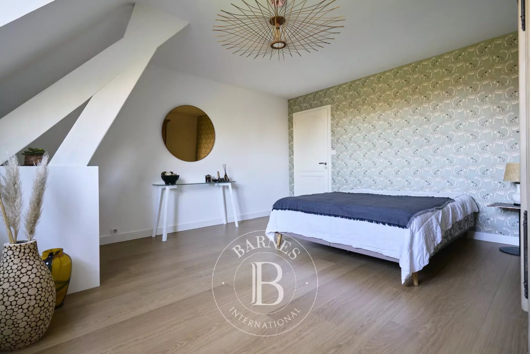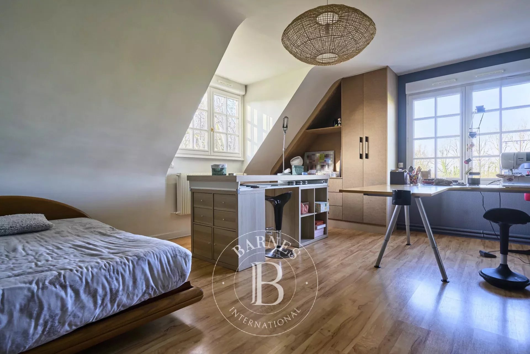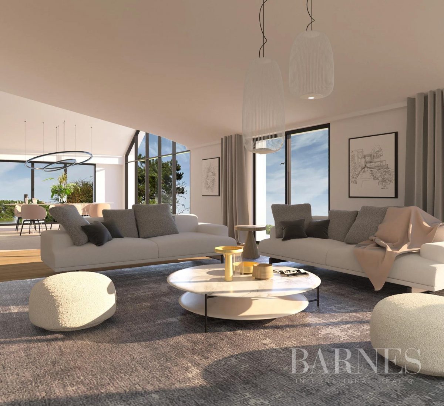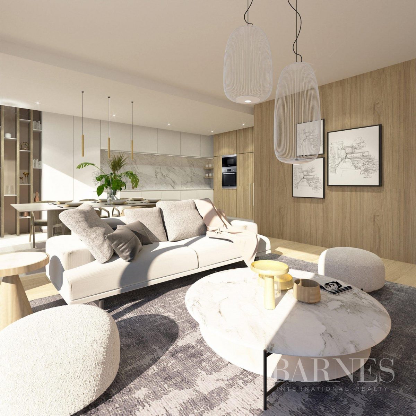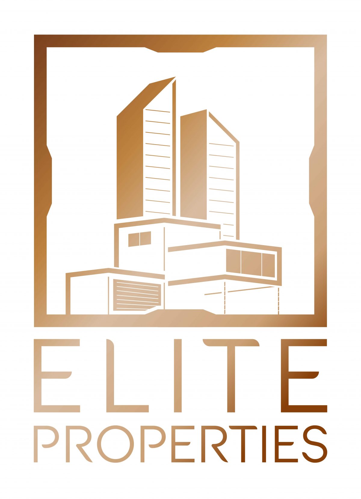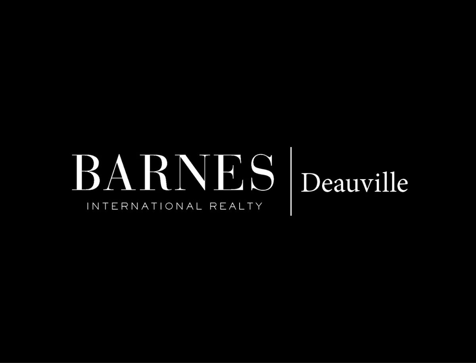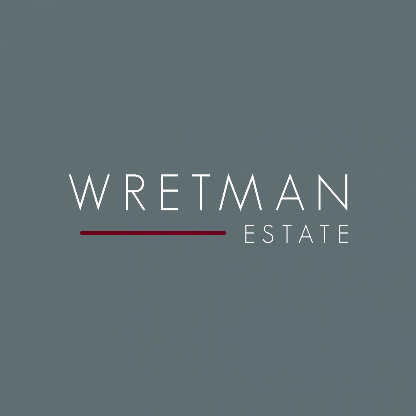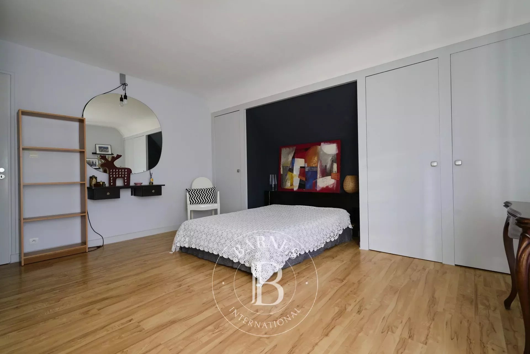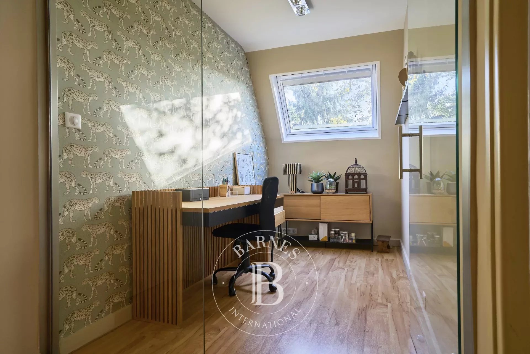

Detached Family Home
In VERLINGHEM
In Verlinghem, on a road on the edge of the forest, a large ans beautiful contemporary family home, completely renovated using quality materials, built on a fully fenced land of almost 4000sqm.
An elegant entrance hall leads to a pretty living room of around 70sqm, comprising a sitting room with a recent wood-burning insert, a very bright dining room with many windows opening onto the garden, and a reading room with parquet flooring and a study area.
An attractive glazed sliding door then leads to a beautiful, fully-equipped kitchen/diner, allowing it to be separated from the dining room without being completely isolated.
Continuing on, a scullery with plenty of storage space and space for machines gives access to the double garage (2 double doors) in which a spiral wine cellar has been dug.
This level is completed by a beautiful master suite with dressing room and bathroom with bath and Italian shower.
Following a handsome staircase combining wood and steel, a vast landing leads to a first bedroom with built-in storage, adjoining a workshop/study with a glass partition allowing light to flood through.
This is followed by a second bedroom with a mezzanine giving access to the insulated attic space (unconverted), a pretty dressing room and two bedrooms sharing a bathroom.
Finally, a sixth bedroom and bathroom.
A family home with undeniable charm, lovingly renovated and decorated, in a sought-after area for its peaceful surroundings, yet in the heart of the city.
You also may like...
-
Anglo-Norman Style Manor House Built On Nearly 15 000M2In Quiévrechain
 670 000€
Close to the Belgian border, 20 minutes from Mons and Valenciennes, 45 minutes from Lille and Brussels, Anglo-Norman style property built...
670 000€
Close to the Belgian border, 20 minutes from Mons and Valenciennes, 45 minutes from Lille and Brussels, Anglo-Norman style property built... -
Marcq-En-Baroeul, 10 Min From Lille, Luxury Apartment Of 97 Sqm + 100 Sqm Garden And SundeckIn MARCQ EN BAROEUL
 695 000€
Co-Exclusivity: Marcq-en-Baroeul, near the town hall, in a high-end residence of 16 lots, new penthouse for sale in future state of...
695 000€
Co-Exclusivity: Marcq-en-Baroeul, near the town hall, in a high-end residence of 16 lots, new penthouse for sale in future state of... -
Marcq-En-Baroeul, 10 Min From Lille, Luxury Apartment Of 140 Sqm + SundeckIn MARCQ EN BAROEUL
 1 078 000€
Co-Exclusivity: Marcq-en-Baroeul, near the town hall, in a high-end residence of 16 lots, new penthouse for sale in future state of...
1 078 000€
Co-Exclusivity: Marcq-en-Baroeul, near the town hall, in a high-end residence of 16 lots, new penthouse for sale in future state of...

