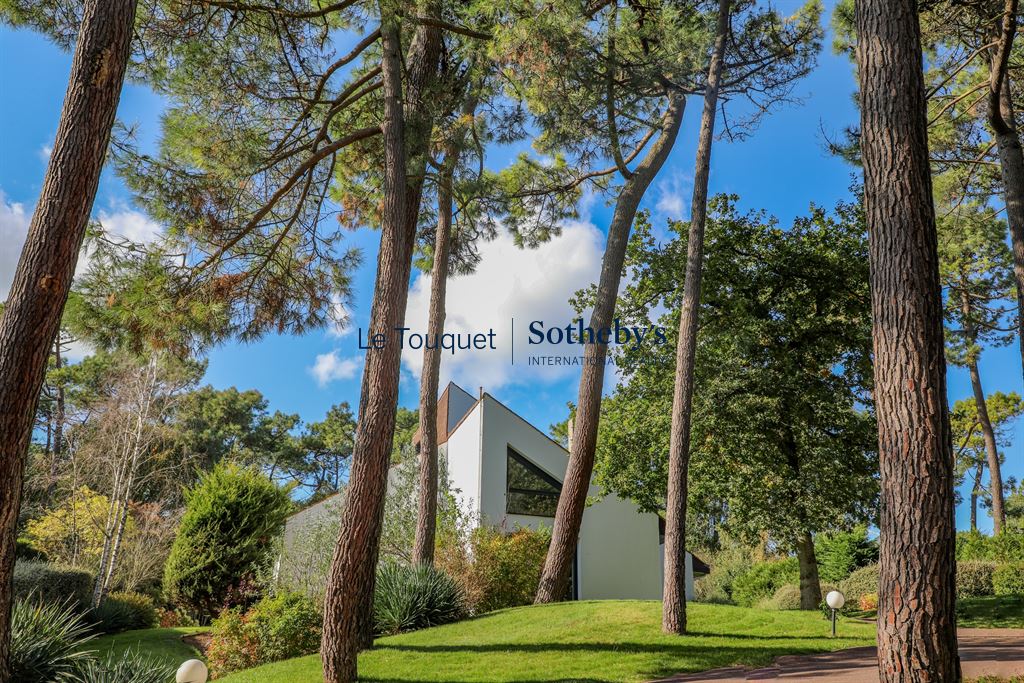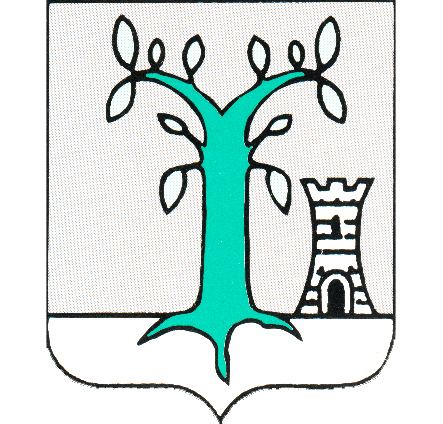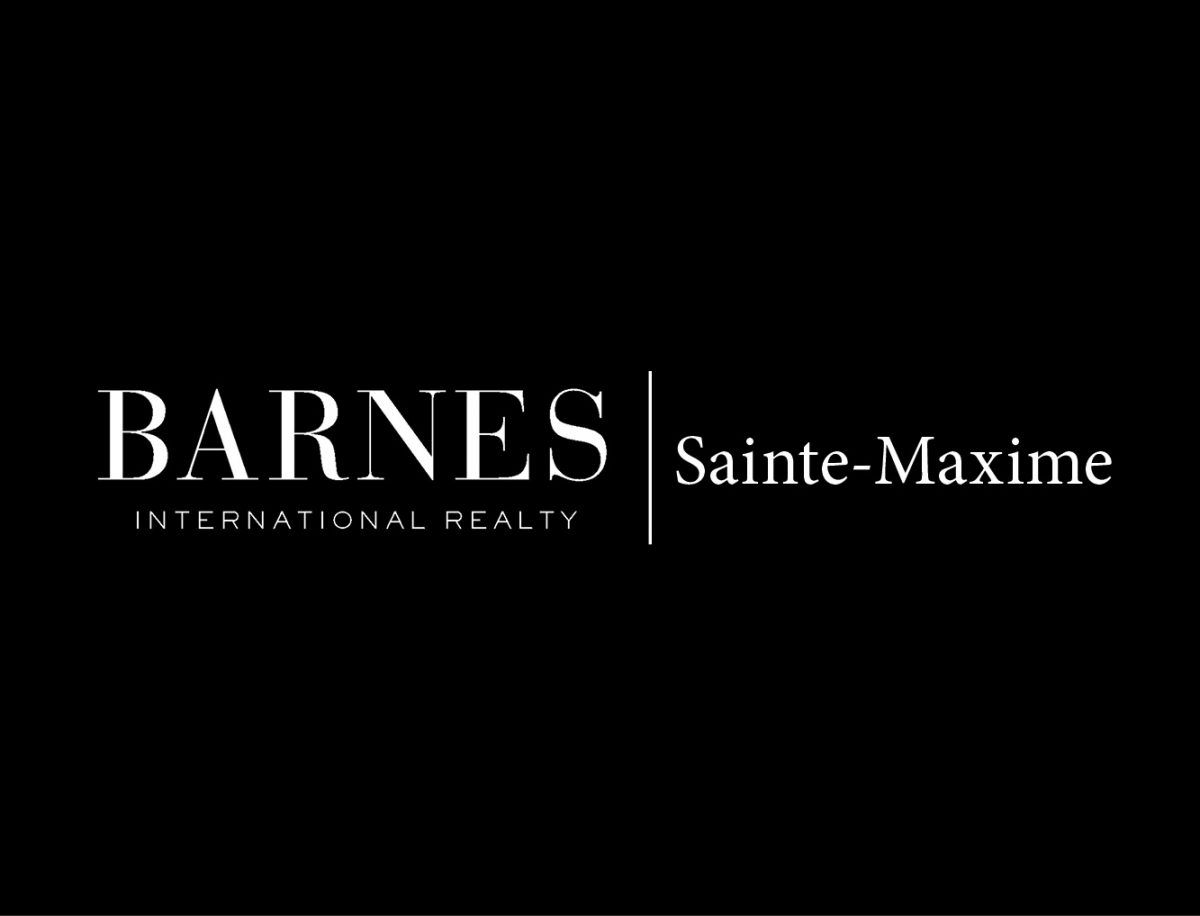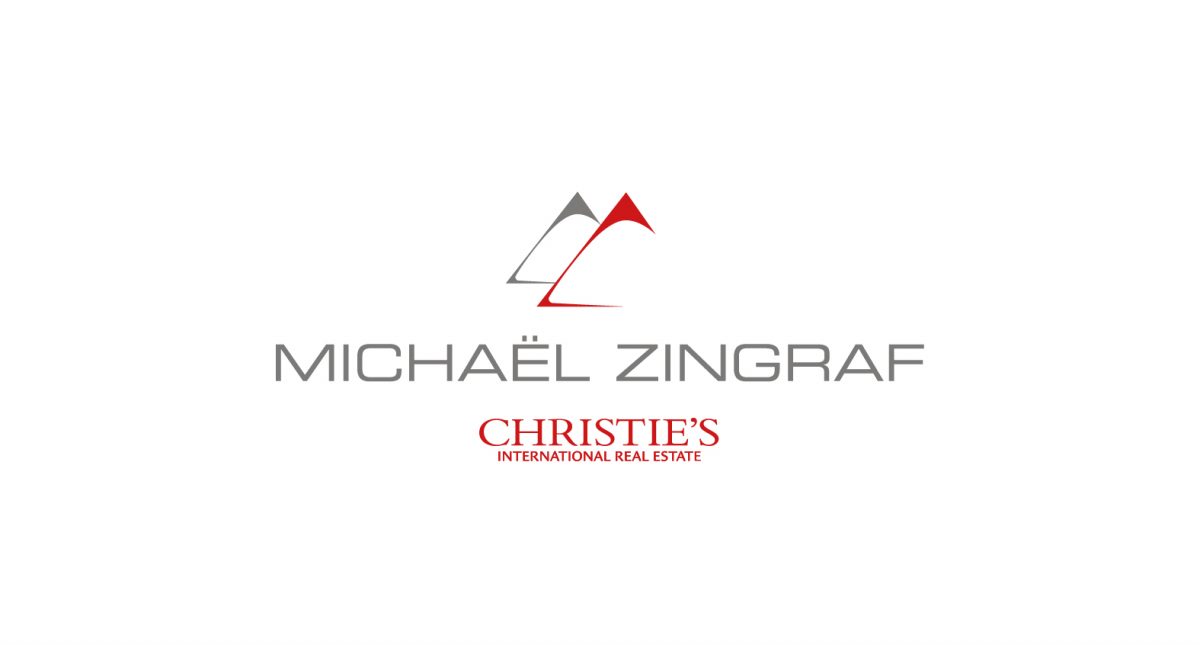

Architect-Designed Family Villa – Forest Sector
In Le Touquet-Paris-Plage
This superb villa of almost 360m2, built in 1983 by architect Vanhems, spans 3 levels on 2500m2 of land. Combining contemporary and classic features, it has a living room of around 80m2 with fireplace, cathedral roof and multiple windows, letting in light at any time of day. A large fitted and equipped kitchen is located on the right-hand side of the villa. In the left wing of the property, 3 bedrooms, 1 bathroom and a shower room make up the night space. A staircase leads to the 4th bedroom, with its study and generous storage space. From the living room, a staircase with sleek, modern curves leads to a large mezzanine with uninterrupted views over the living room, and a 5th bedroom with a shower room. Finally, a vast basement with storage rooms, utility room, laundry room, shower room, cellar and double garage completes this exceptional family villa. The property’s landscaped exteriors feature 3 parking spaces, a large sunny terrace overlooking the main room and a solarium linking the two wings on the first floor.
Translated with DeepL.com (free version)
You also may like...
-
French Riviera Property | Two Bedroom Apartment In Good Condition With Great Terrace, Large Garden, Beautiful Panoramic View Up To The Sea, GarageIn Roquebrune-Cap-Martin
 498 000€
Property south of France Among our French Riviera properties, ideally located in Roquebrune Cap Martin, in the renowned residential...
498 000€
Property south of France Among our French Riviera properties, ideally located in Roquebrune Cap Martin, in the renowned residential... -
Cannes Stylish 500M2 Contemporary Villa With 6 Bedrooms And Heated Infinity PoolIn CANNES
 6 995 000€
Sole Agente: Croix des Gardes – Luxury villa in the most wanted neighbourhood at 15 minutes’ walk from the sea. With a Modern...
6 995 000€
Sole Agente: Croix des Gardes – Luxury villa in the most wanted neighbourhood at 15 minutes’ walk from the sea. With a Modern... -
Exceptional Property In The Heart Of The Suquet - CannesIn CANNES
 29 650 000€
Prestigious property located in the heart of the historic district of Cannes offering a panoramic view of the sea, the bay of Cannes and...
29 650 000€
Prestigious property located in the heart of the historic district of Cannes offering a panoramic view of the sea, the bay of Cannes and...









