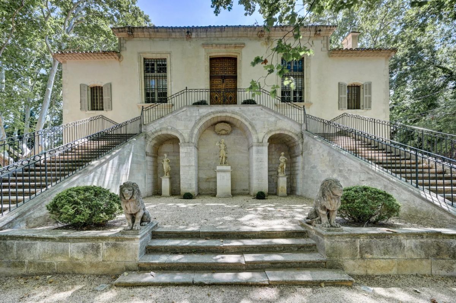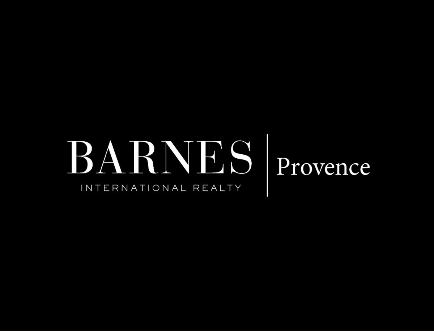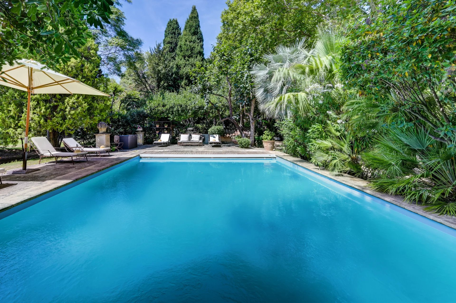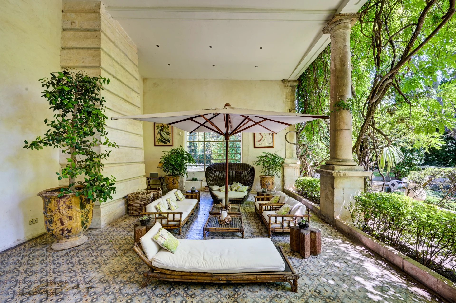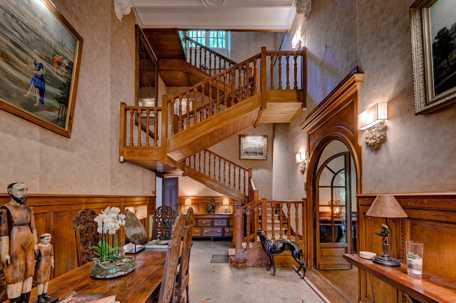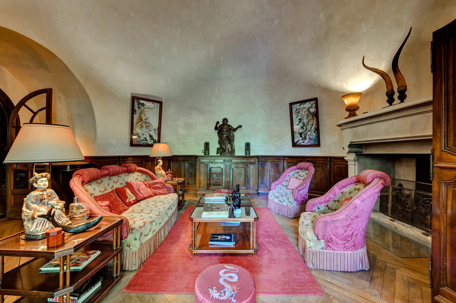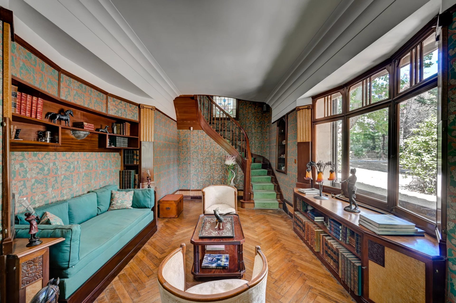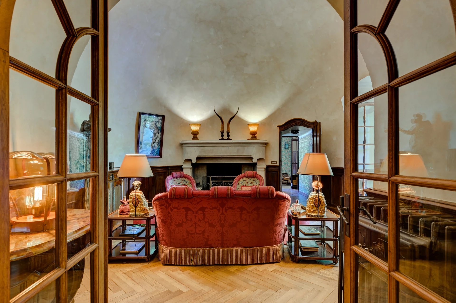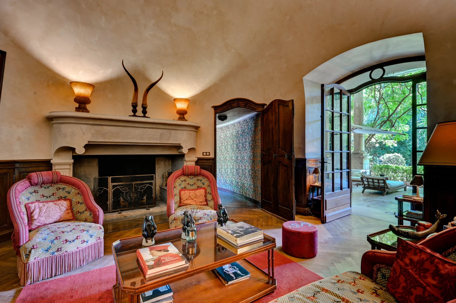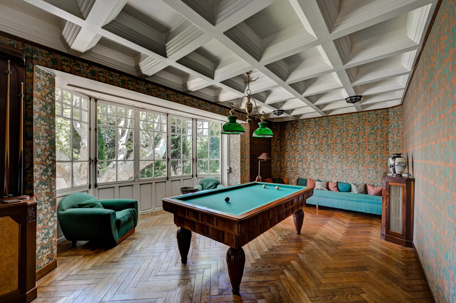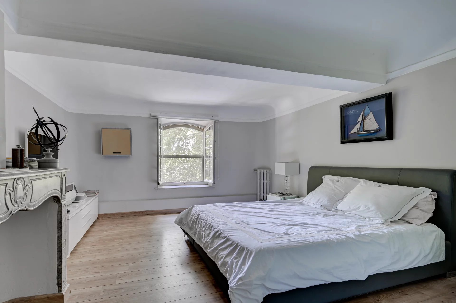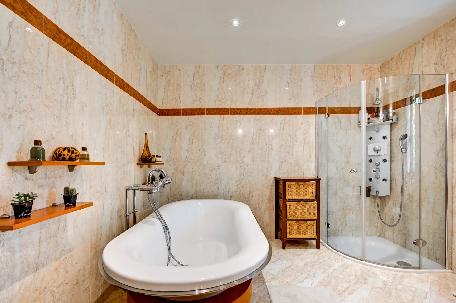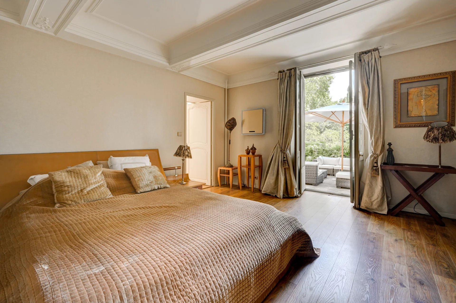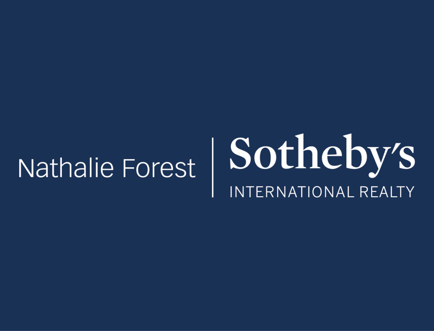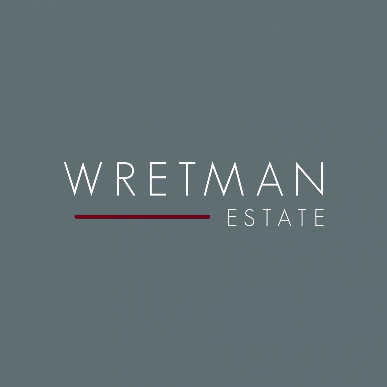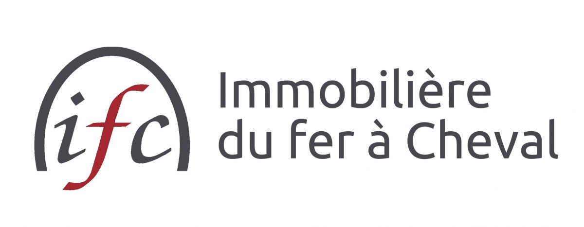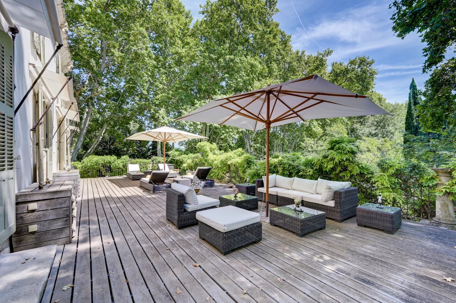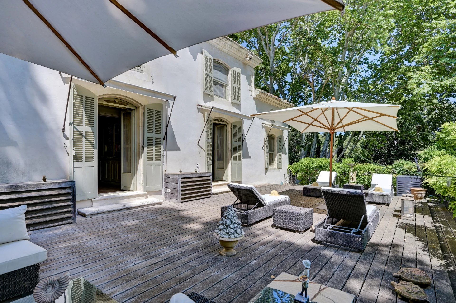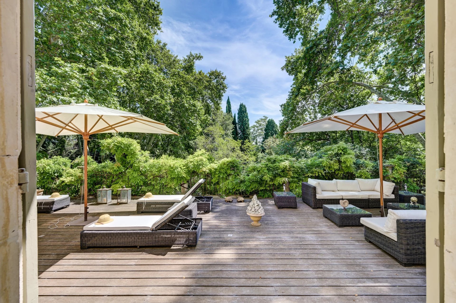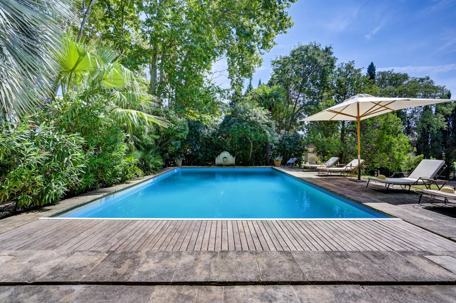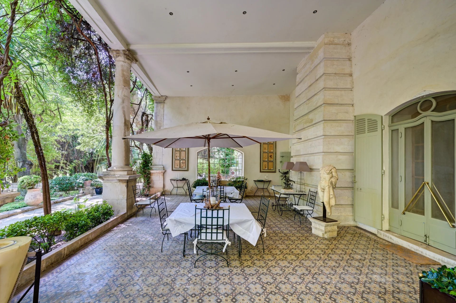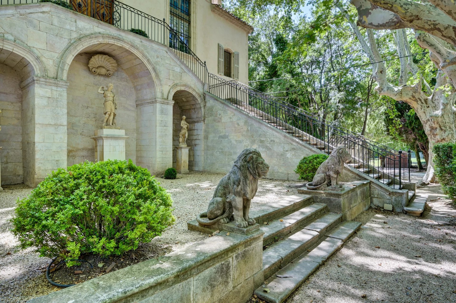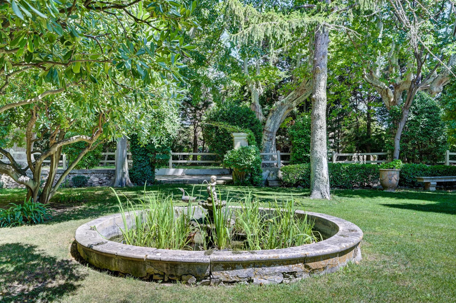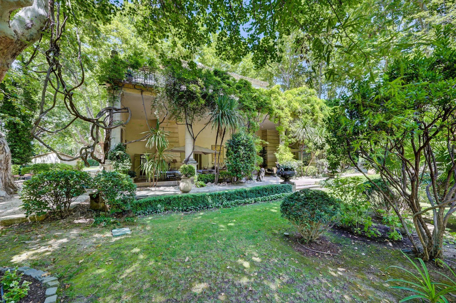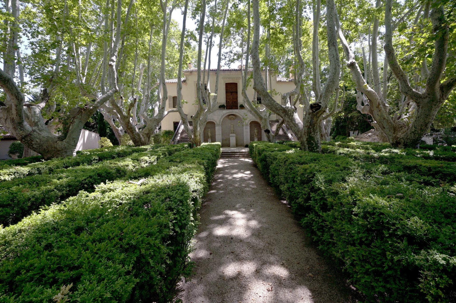

Aix-En-Provence – Magnificent 17Th Century Villa – 400 M² – Outbuildings – Garages – 2.8 Ha Park
In AIX EN PROVENCE
Here’s the translation:
This remarkable property, built in the 17th century by the Marquis de Forbin and classified as a historical monument, is located just 15 minutes from Aix-en-Provence. Nestled in the heart of a beautiful 2.8-hectare park in an agricultural zone, it offers an exceptional setting with its statues, ponds, and majestic centenary plane trees.
With a living area of 400 m², the villa welcomes you with a grand hall and an impressive wooden staircase.
It includes a spacious equipped kitchen, an elegant dining room, a lounge with a period fireplace beneath a 6-meter-high dome, a charming 1920s boudoir, and a billiard room. A laundry room and restrooms complete this level. The exterior features a stunning 120 m² covered terrace in colonial style, supported by six Tuscan columns, with a ceiling height of 6 meters.
On the first floor, you will find a master suite with a dressing room and en-suite bathroom, a library, two additional bedrooms, and an office, all opening onto a 120 m² terrace made of exotic wood. The second floor houses five more bedrooms, three bathrooms, a dressing room, and two restrooms.
The exterior of the property is designed to offer comfort and leisure, with a swimming pool, a tennis court, a stable with 7 horse boxes, a riding arena, a tack room, outbuildings, and a spacious garage.
The villa benefits from advantageous taxation related to its classification, allowing for full deductions of maintenance and renovation costs. An independent apartment is also available for the caretaker.
You also may like...
-
French Riviera Property | Two Bedroom Apartment In Good Condition With Great Terrace, Large Garden, Beautiful Panoramic View Up To The Sea, GarageIn Roquebrune-Cap-Martin
 498 000€
Property south of France Among our French Riviera properties, ideally located in Roquebrune Cap Martin, in the renowned residential...
498 000€
Property south of France Among our French Riviera properties, ideally located in Roquebrune Cap Martin, in the renowned residential... -
Cannes Stylish 500M2 Contemporary Villa With 6 Bedrooms And Heated Infinity PoolIn CANNES
 6 995 000€
Sole Agente: Croix des Gardes – Luxury villa in the most wanted neighbourhood at 15 minutes’ walk from the sea. With a Modern...
6 995 000€
Sole Agente: Croix des Gardes – Luxury villa in the most wanted neighbourhood at 15 minutes’ walk from the sea. With a Modern... -
Exceptional Property In The Heart Of The Suquet - CannesIn CANNES
 29 650 000€
Prestigious property located in the heart of the historic district of Cannes offering a panoramic view of the sea, the bay of Cannes and...
29 650 000€
Prestigious property located in the heart of the historic district of Cannes offering a panoramic view of the sea, the bay of Cannes and...

