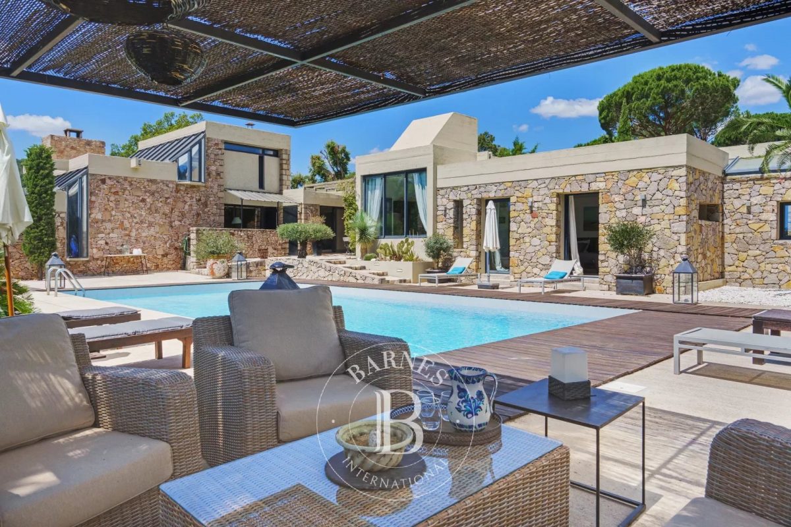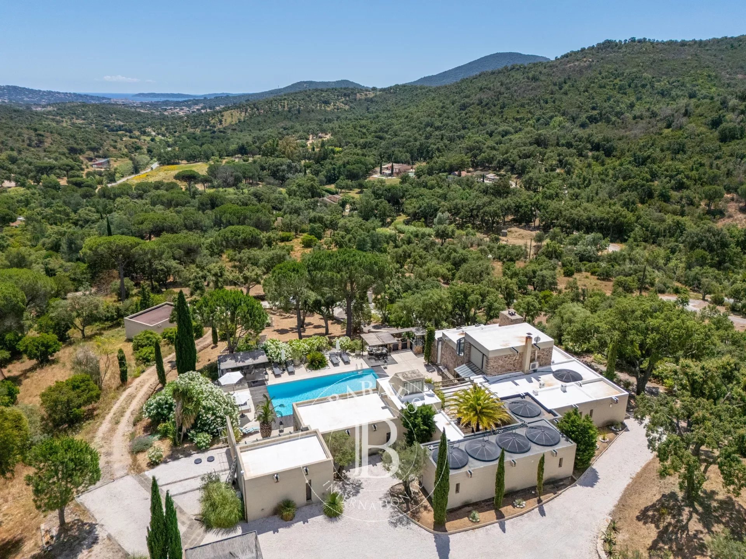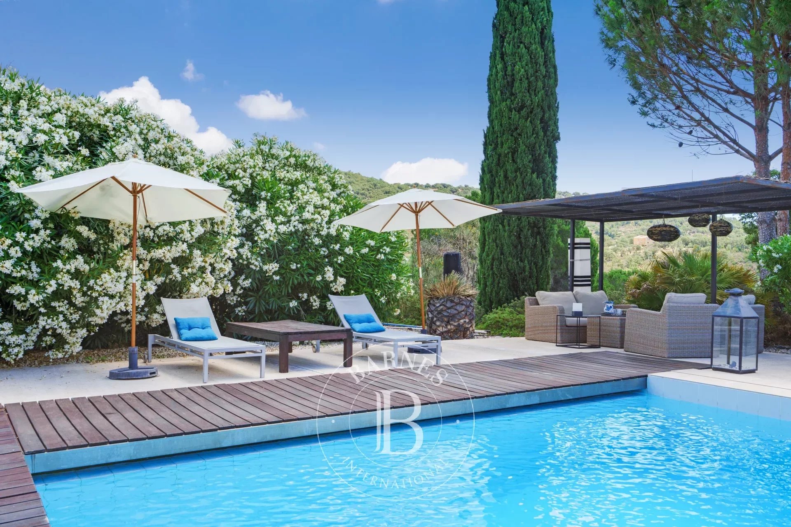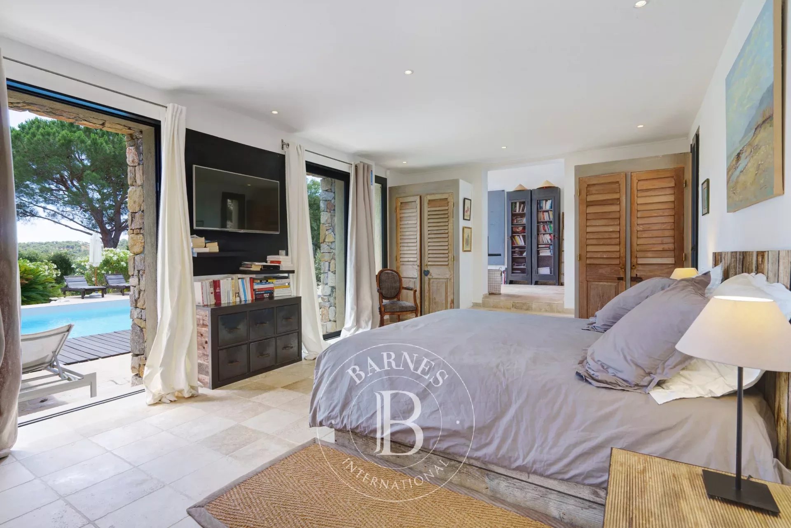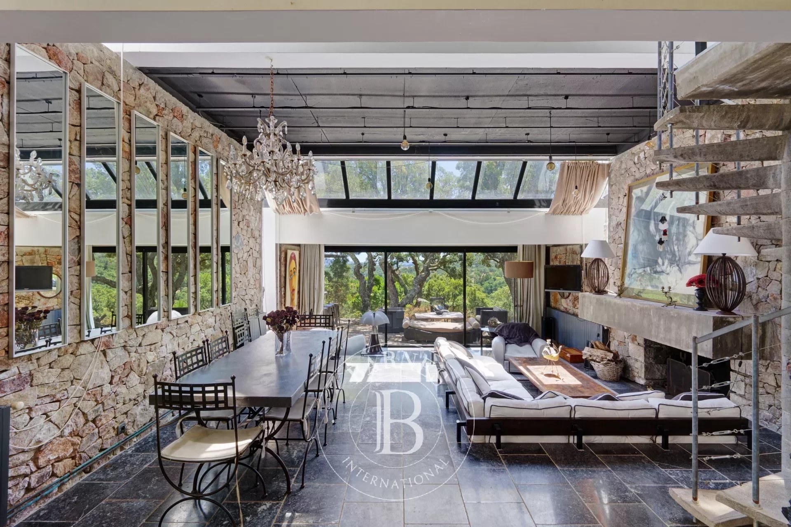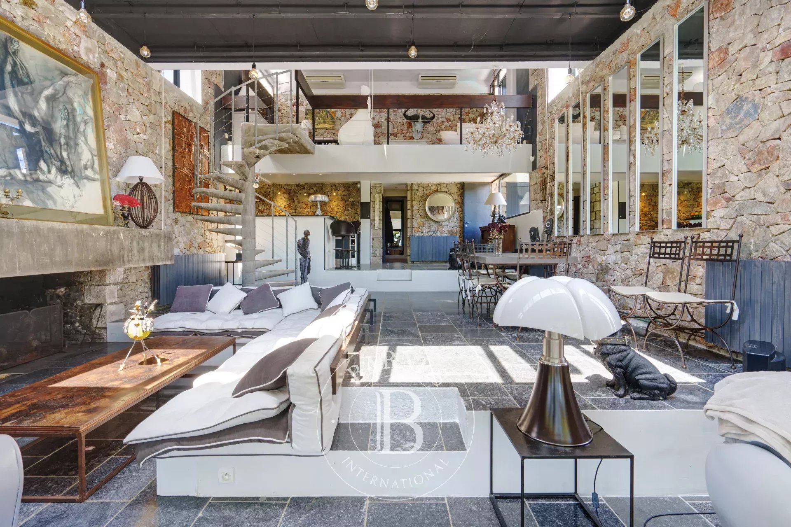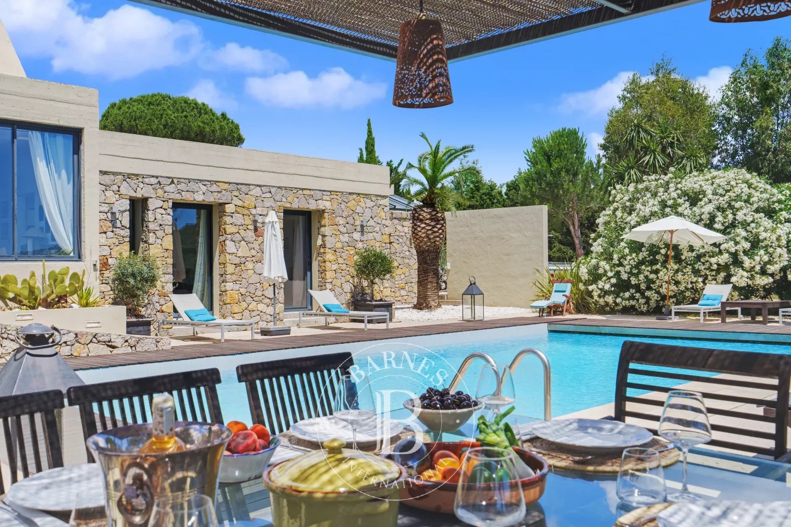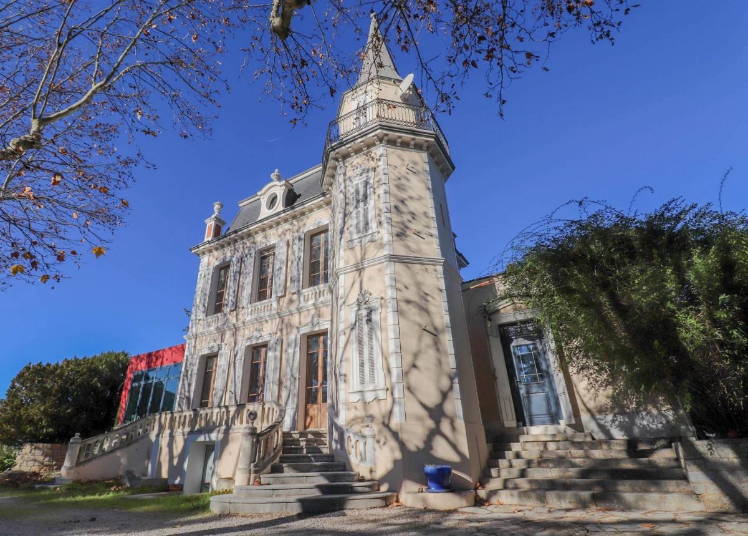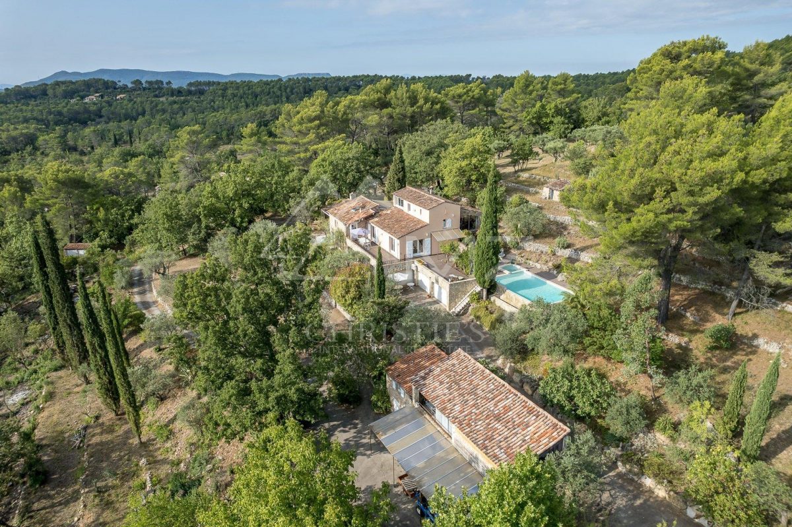

Plan De La Tour – Stone Architect’s Villa
In Le Plan-de-la-Tour
**UNDER BARNES OFFER**
Situated in the Plan de La Tour commune, on a vast 2-hectare plot planted with Mediterranean trees and an orchard, this stone-clad villa with its atypical architecture and flat roofs, built in 1967, offers spacious accommodation in a peaceful setting nestling in the heart of nature and with a beautiful sea view.
This unique property is built around a patio and a lovely pool area with summer kitchen.
On one level, it has a bright living room with very high ceilings, a kitchen, 2 bedrooms with en suite bathrooms and a laundry room for the main part.
The first outbuilding comprises 2 bedrooms with en suite shower rooms opening onto the patio.
The second 60 sqm (645sq. ft.) outbuilding was formerly a workshop, but has been converted into a suite with a study area and a master bedroom with en suite bathroom and dressing room, all opening onto the swimming pool and surrounding countryside.
2 garages and a carport complete this exceptional property.
ENERGY CLASS: D – CLIMATE CLASS: D / Estimated annual energy costs for standard use: 2780€ – 3800€ – 2021 reference year
ECD new version Agency fees payable by vendor
You also may like...
-
Close To Saint-Tropez - Exceptional PropertyIn Saint-Tropez
 14 950 000€
Sole agent : In the heart of an upscale area, this property offers a nice flat and landscaped plot of land on a dominant position enjoying...
14 950 000€
Sole agent : In the heart of an upscale area, this property offers a nice flat and landscaped plot of land on a dominant position enjoying... -
Elegant Castle, Advantageously Located For Offices - DraguignanIn Draguignan
 859 000€
This castle from 1850 is a perfect opportunity for independant practitioners or businesses: notaries, doctors, lawyers or a business...
859 000€
This castle from 1850 is a perfect opportunity for independant practitioners or businesses: notaries, doctors, lawyers or a business... -
Charming Provencal Property In An Olive GroveIn Seillans
 1 650 000€
Prepare to be captivated by this stunning property nestled in a picturesque and enchanting setting, offering endless potential. The house...
1 650 000€
Prepare to be captivated by this stunning property nestled in a picturesque and enchanting setting, offering endless potential. The house...

