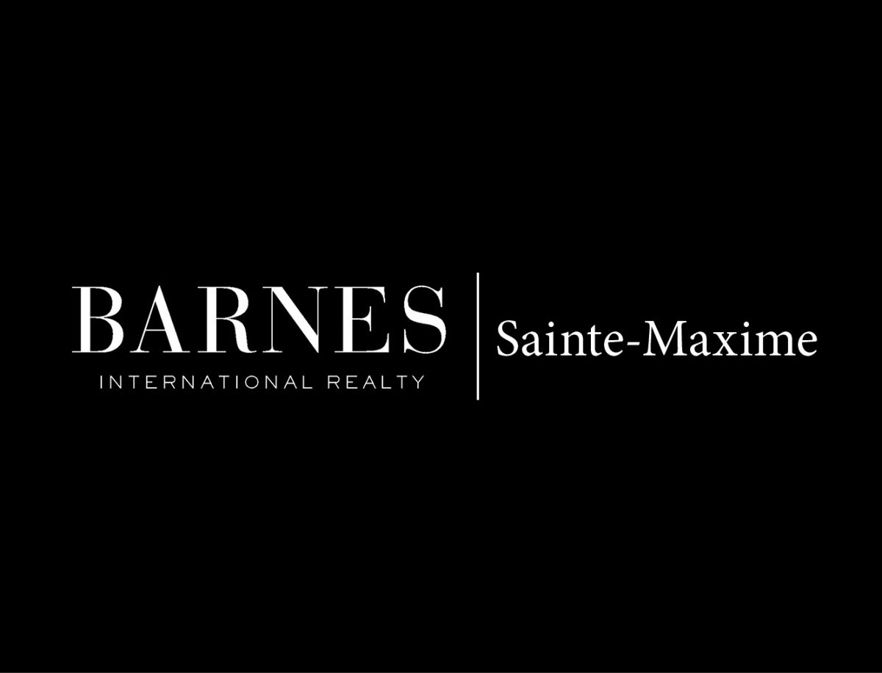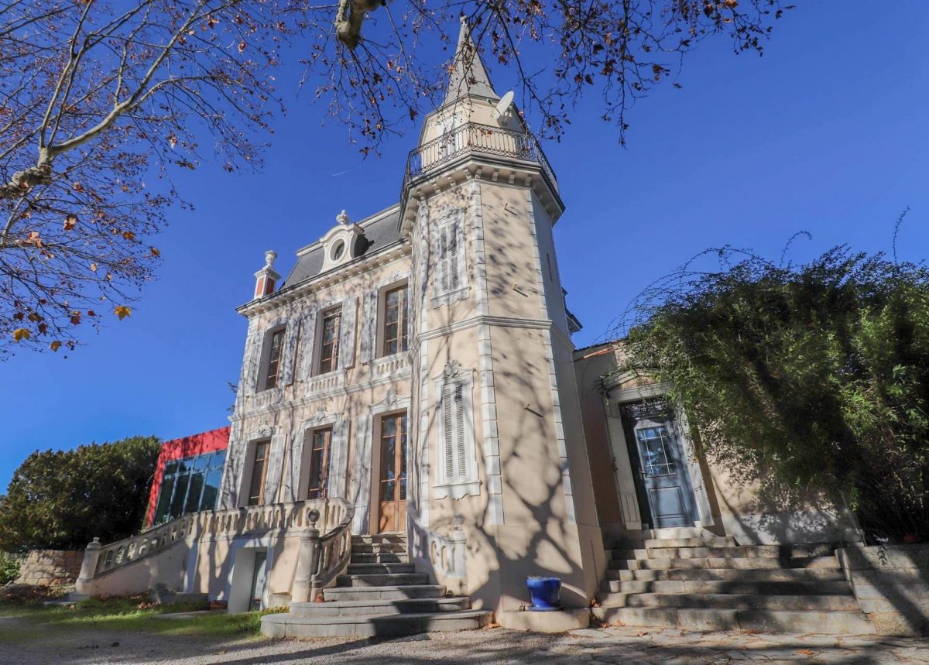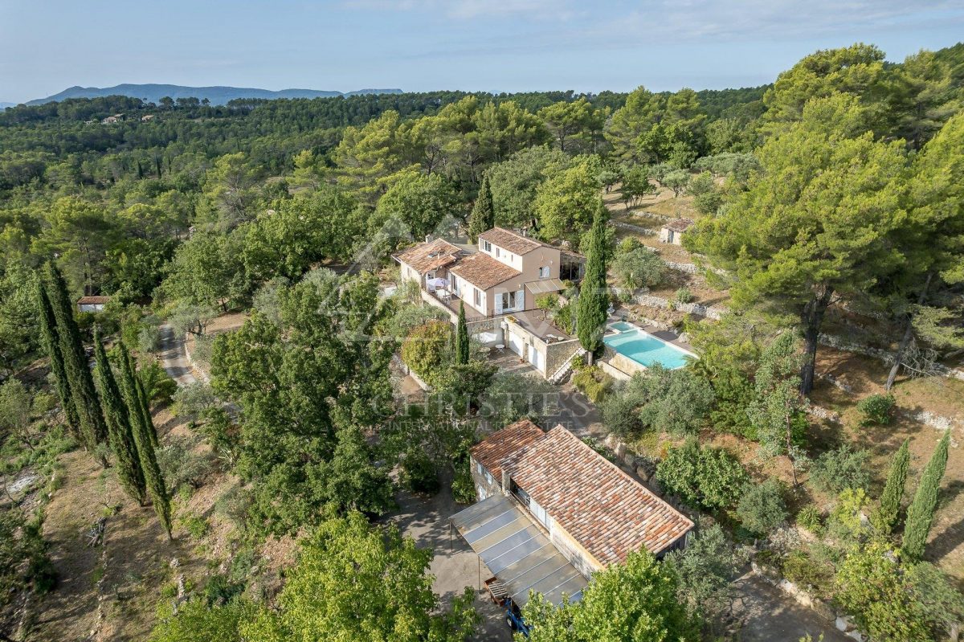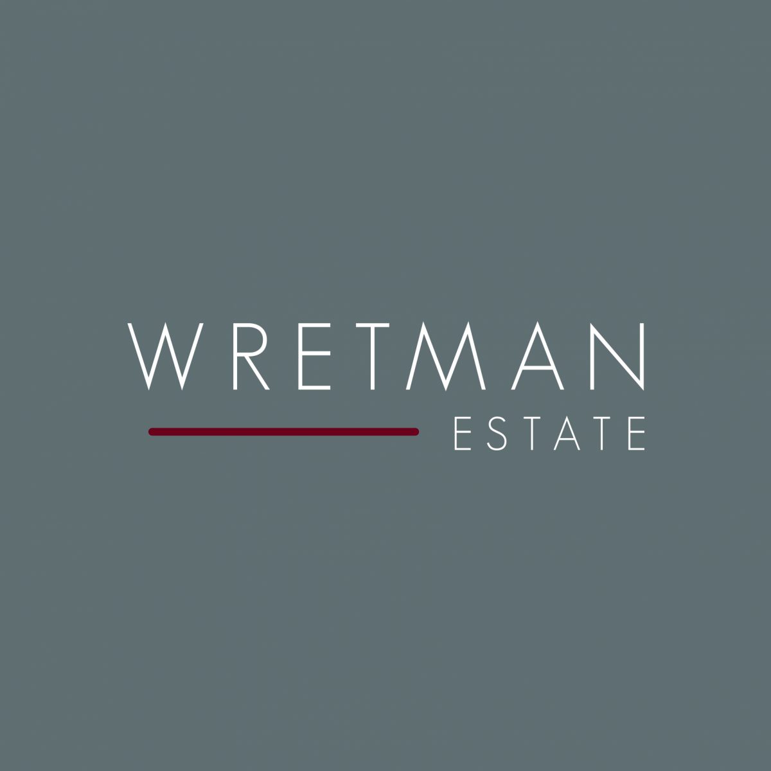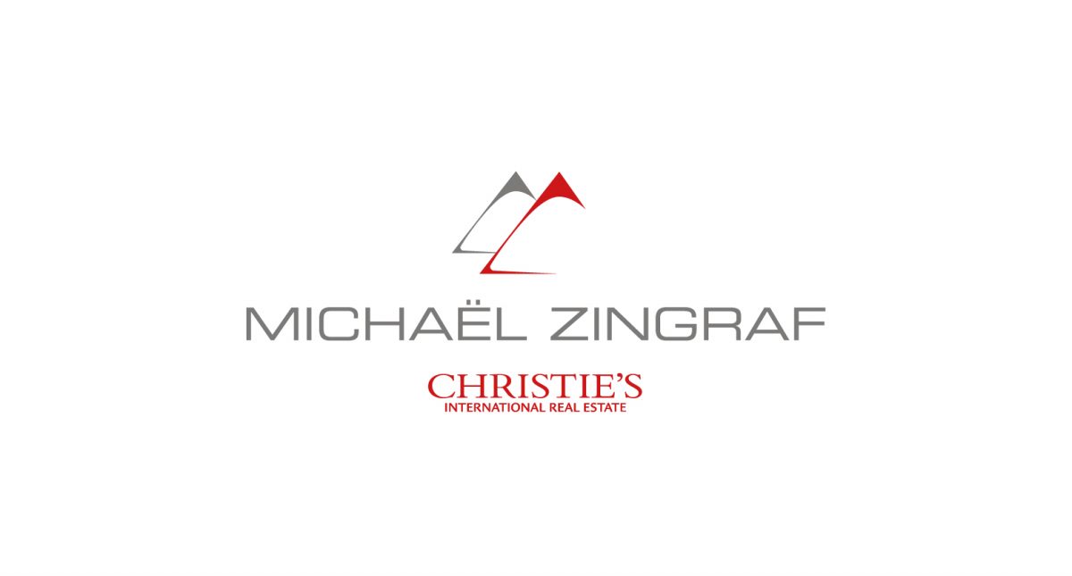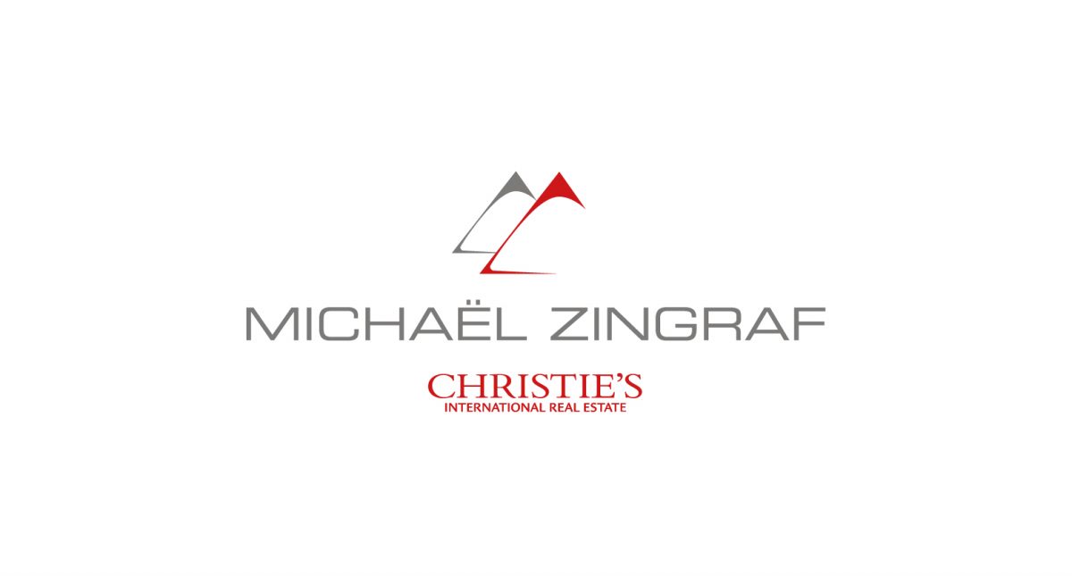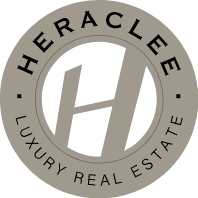

Plan De La Tour – Large Provencal House With Countryside Views
In Le Plan-de-la-Tour
1 820 000€
11 ROOMS
THE ADVANTAGES OF THIS EXCEPTIONAL PROPERTY
Piscine
ENERGY DIAGNOSTICS
Energy performance diagnostic
Greenhouse gas emission index
In progress
In progress
MORE INFORMATION
Ad reference 84900104
A Provençal-style villa built in the 80s Provençal-style villa dating from the 1980s, a former guest house built in the 19th century. by an architect and set on a large
15,000 sqm (161458 sq. ft.) plot of land facing due south, with panoramic views over the
panoramic views over the Plan de la Tour plain and the sea, as well as a peaceful setting in the heart of nature.
in the heart of nature.
This villa is divided into 2 living areas (including 2 kitchens and 2 living rooms) and has a 5×10 m unheated swimming pool,
7 bedrooms, each with its own shower room and toilet.
ENERGY CLASS: C – CLIMATE CLASS: A / Estimated annual energy costs for standard use: 2190€ – 3050€ – 2021 reference year
New version ECD Agency fees payable by vendor
CONTACT this agencie
You also may like...
-
Close To Saint-Tropez - Exceptional PropertyIn Saint-Tropez
 14 950 000€
Sole agent : In the heart of an upscale area, this property offers a nice flat and landscaped plot of land on a dominant position enjoying...
14 950 000€
Sole agent : In the heart of an upscale area, this property offers a nice flat and landscaped plot of land on a dominant position enjoying... -
Elegant Castle, Advantageously Located For Offices - DraguignanIn Draguignan
 859 000€
This castle from 1850 is a perfect opportunity for independant practitioners or businesses: notaries, doctors, lawyers or a business...
859 000€
This castle from 1850 is a perfect opportunity for independant practitioners or businesses: notaries, doctors, lawyers or a business... -
Charming Provencal Property In An Olive GroveIn Seillans
 1 650 000€
Prepare to be captivated by this stunning property nestled in a picturesque and enchanting setting, offering endless potential. The house...
1 650 000€
Prepare to be captivated by this stunning property nestled in a picturesque and enchanting setting, offering endless potential. The house...

