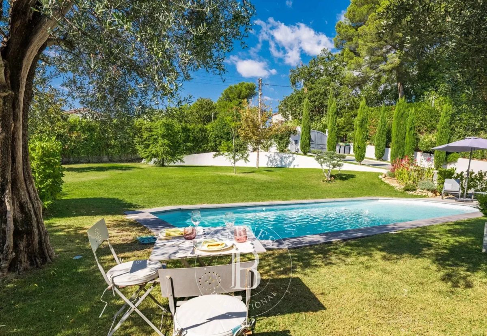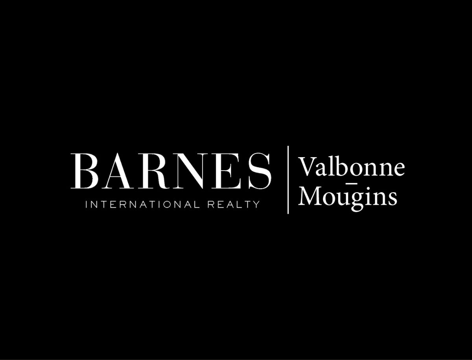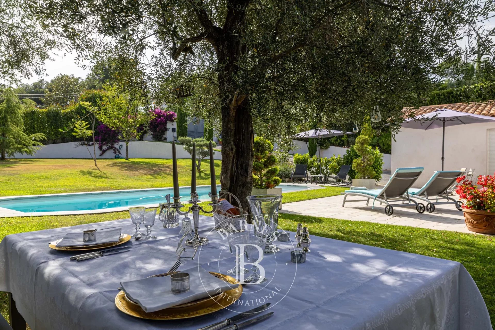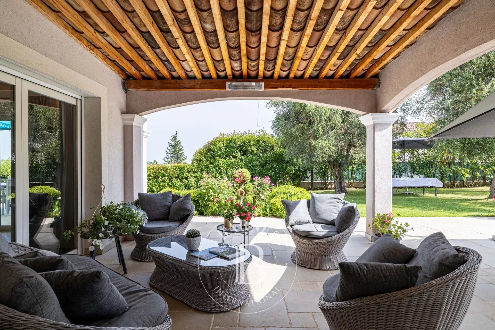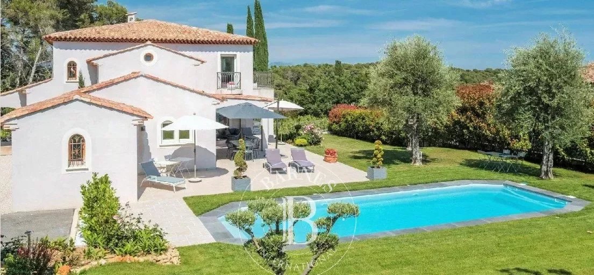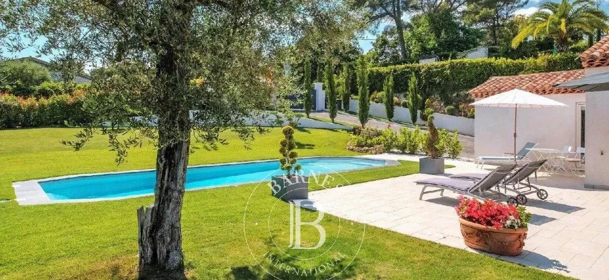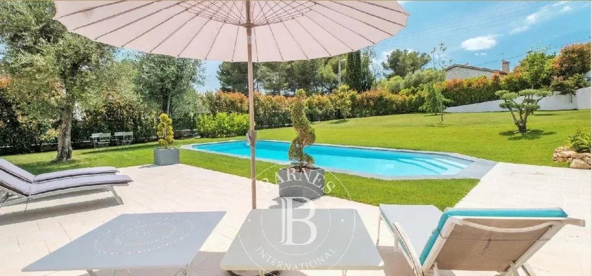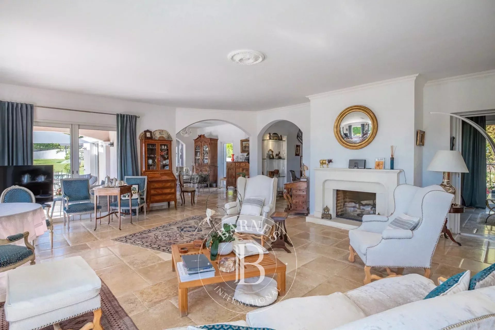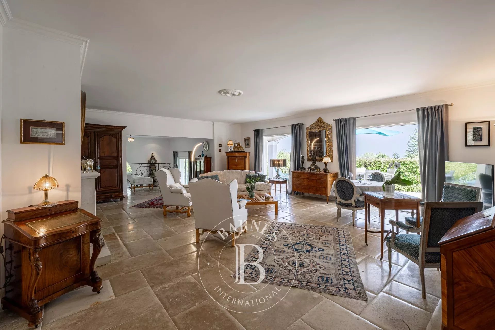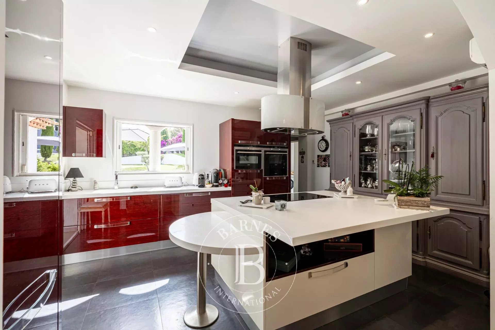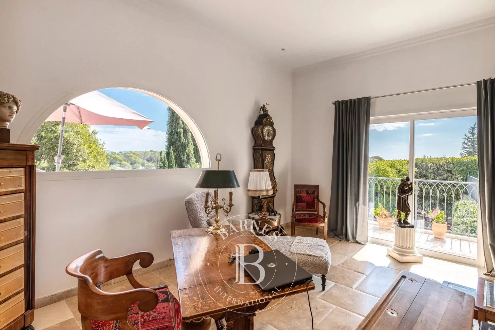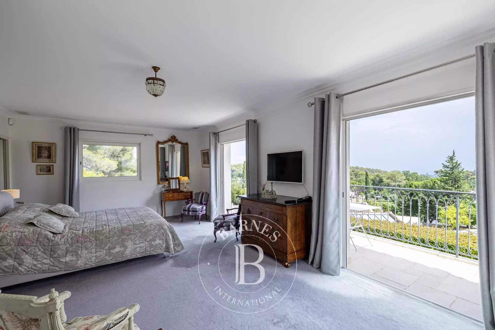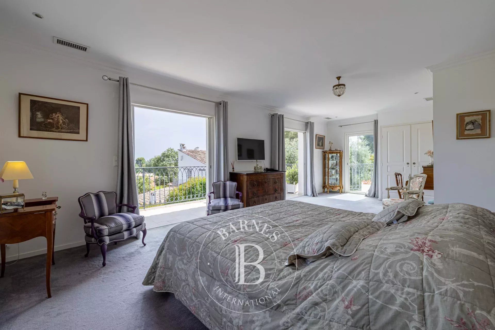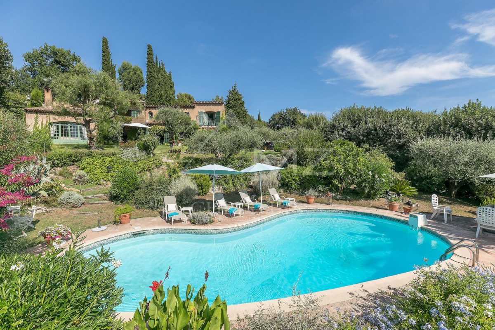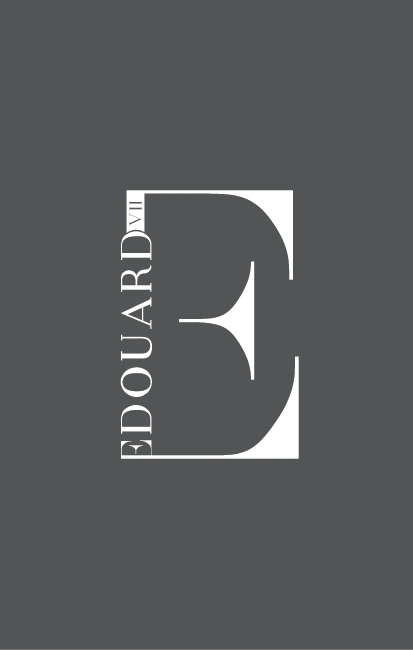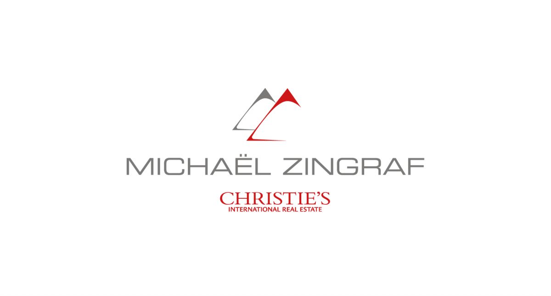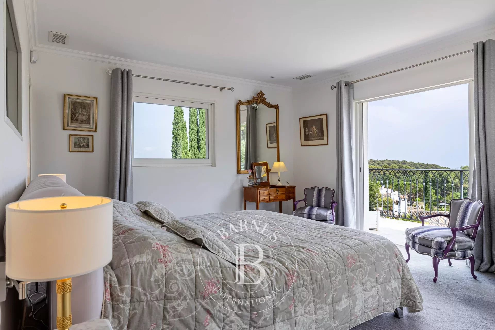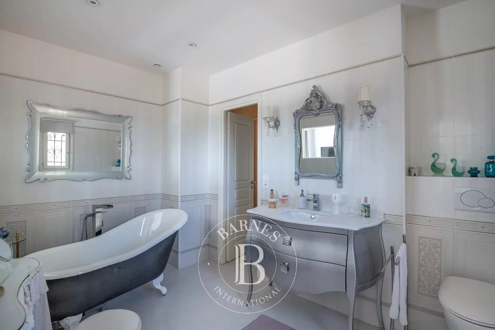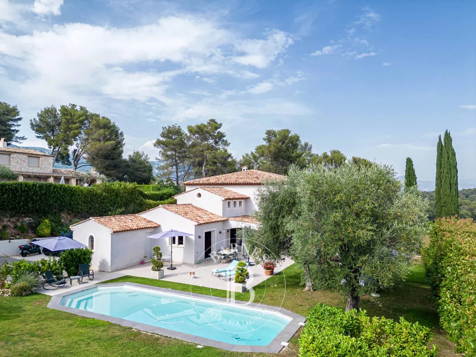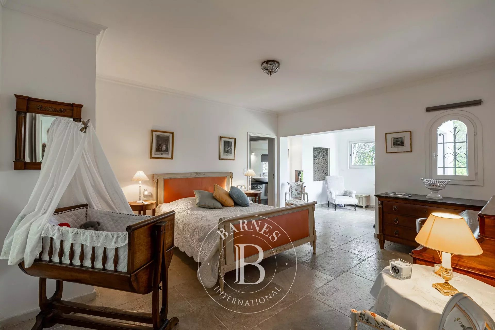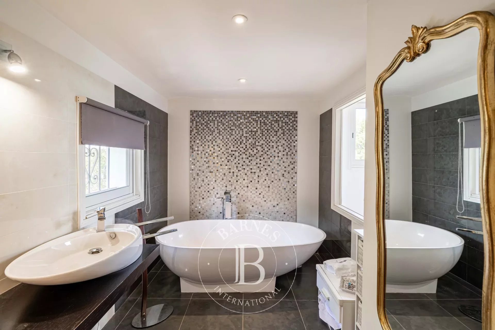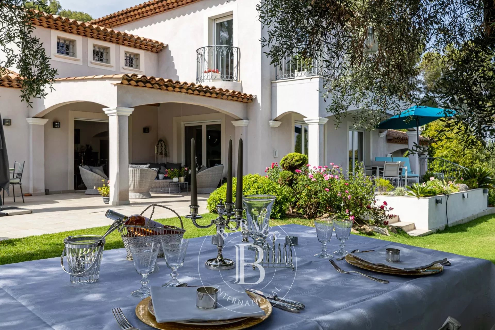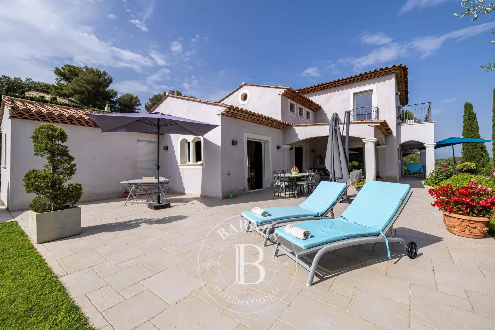

Saint Paul De Vence – Magnificent Contemporary Villa
In Saint-Paul-de-Vence
Stunning contemporary villa, located in a highly sought-after residential area, just a few minutes’ walk from the village of Saint Paul de Vence. Perched in a commanding position, only 20 minutes from Nice Côte d’Azur International Airport, this superb property nestled in a green setting will captivate you with its prime location, beautifully landscaped flat garden, generous living spaces, and high-end finishes.
In absolute tranquility and facing due South, the villa boasts approximately 390 m² of living space and a garden with a pool spanning around 2,200 m².
The villa spread over three levels is arranged as follows:
On the ground floor, all on one level (approximately 200 m²): a spacious entrance leading to a large living room with a fireplace, a reading or TV lounge, an office space, a fully equipped open-plan kitchen (with its separate utility room and independent access), opening onto a large dining room, and a master bedroom with en-suite bath/shower/toilet and dressing room. All rooms, bathed in light, open onto terraces and the garden through sliding glass doors. Burgundy stone flooring.
On the first floor (approximately 80 m²): a master suite with en-suite bath/shower/toilet, dressing room, and balcony with unobstructed sea views; two bedrooms with en-suite shower rooms and toilets.
On the lower level: a basement of approximately 130 m² comprising a relaxation area with jacuzzi and sauna, a home cinema and games room with a billiard table. A new apartment of approximately 110 m² with independent access, consisting of a large living room with open-plan kitchen, two bedrooms with en-suite shower rooms and toilets, and a private garden. The kitchen remains to be fitted. A covered garage for two cars.
The exterior features approximately 1,400 m² of lawn, partially covered terraces of around 90 m², a heated pool, and three parking spaces. Possibility of installing an elevator (quotation available).
Impeccably maintained property, offering high-end amenities and finishes, and benefiting from recent construction. A must-see!
Energy class: C – Climate class: A
Estimated annual energy expenses for standard use: between €2,700 and €3,730 (reference year 2021)
Information on the risks associated with this property is available on the Georisks website: www.georisques.gouv.fr Agency fees payable by vendor – Montant estimé des dépenses annuelles d’énergie pour un usage standard, établi à partir des prix de l’énergie de l’année 2021 : 2700€ ~ 3730€ – Amélie DOLLE – Agent commercial – EI – RSAC 884 445 081
You also may like...
-
Saint-Paul De Vence - Provencal Style Property On Large GroundsIn Saint-Paul-de-Vence
 2 380 000€
This exceptional property which exudes extraordinary character and beauty is nestled within 8098 sqm lush garden which offers privacy for...
2 380 000€
This exceptional property which exudes extraordinary character and beauty is nestled within 8098 sqm lush garden which offers privacy for...

