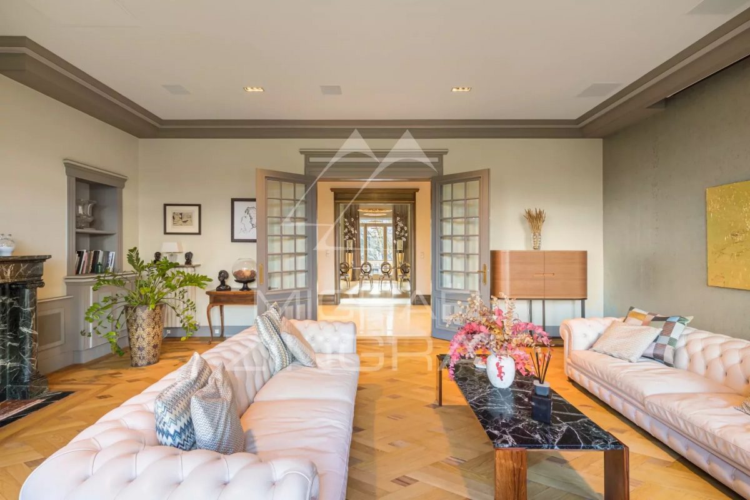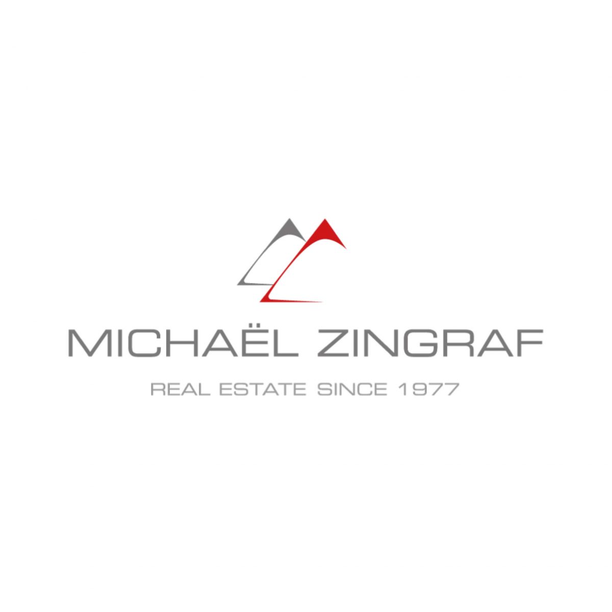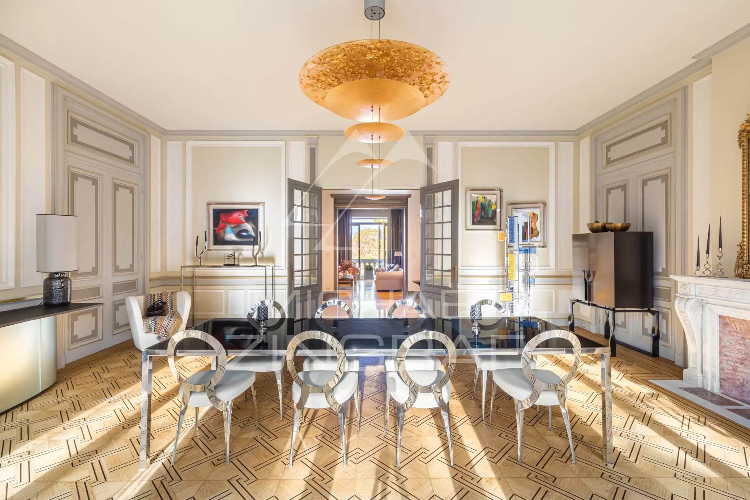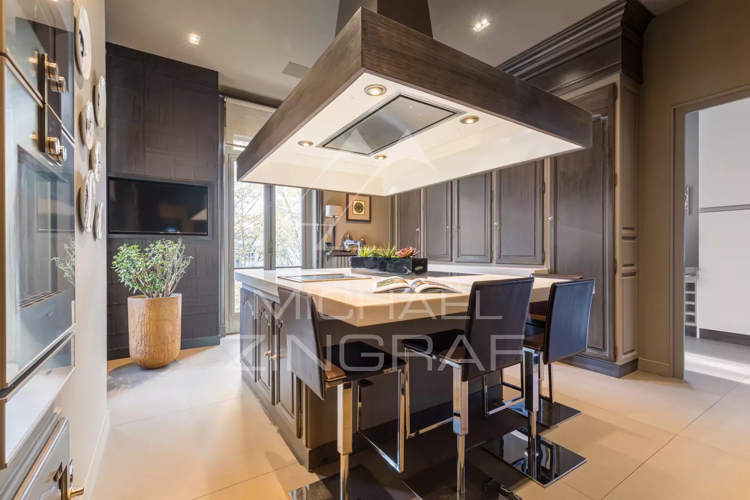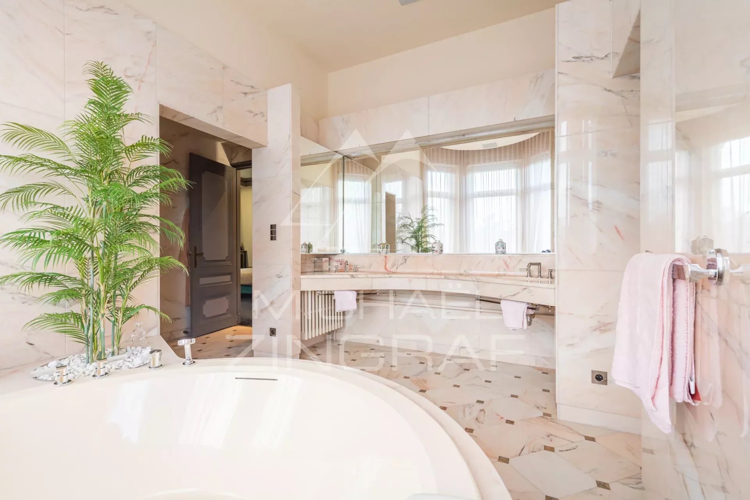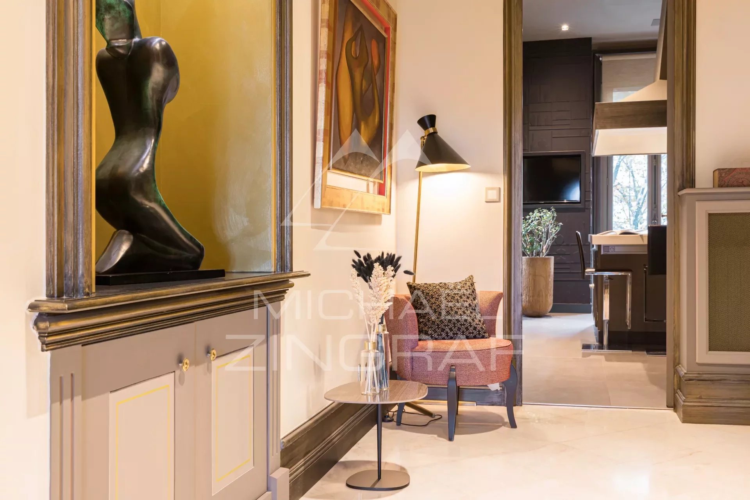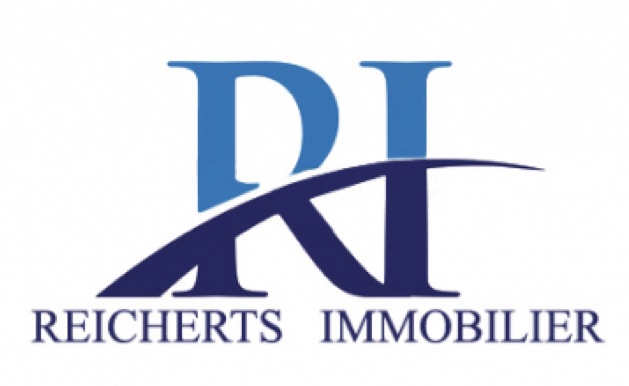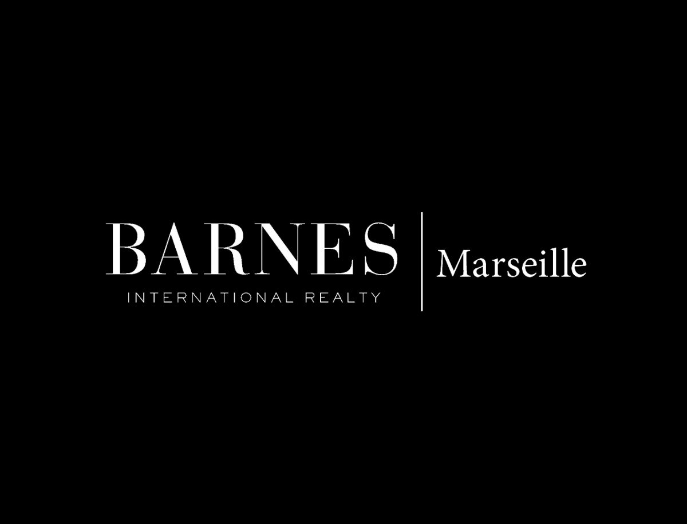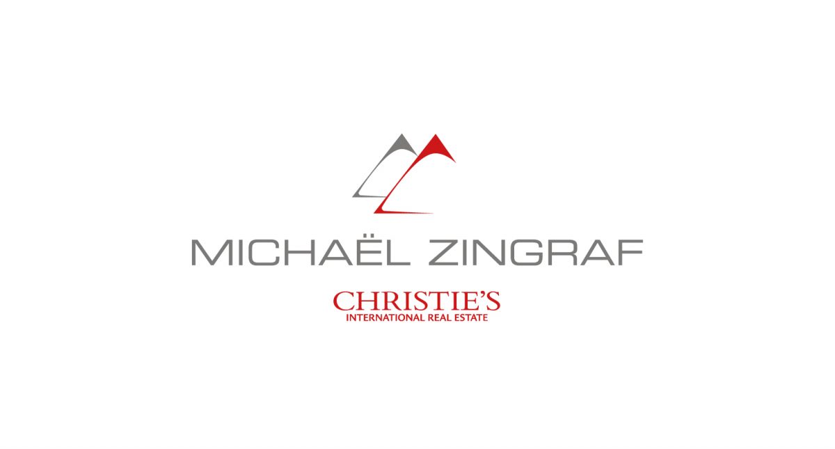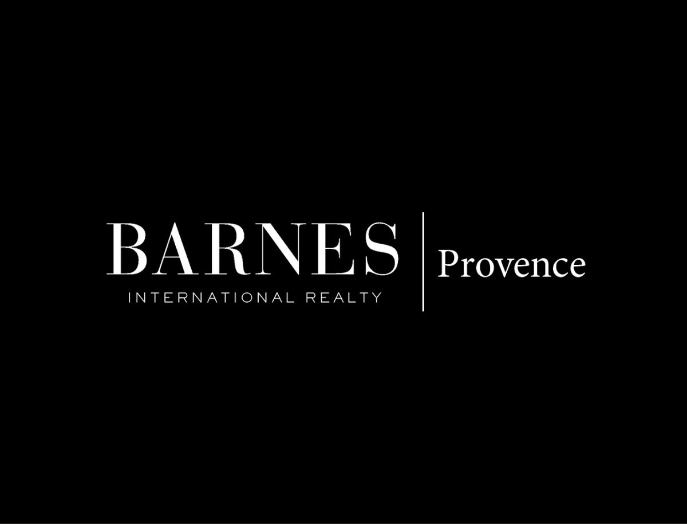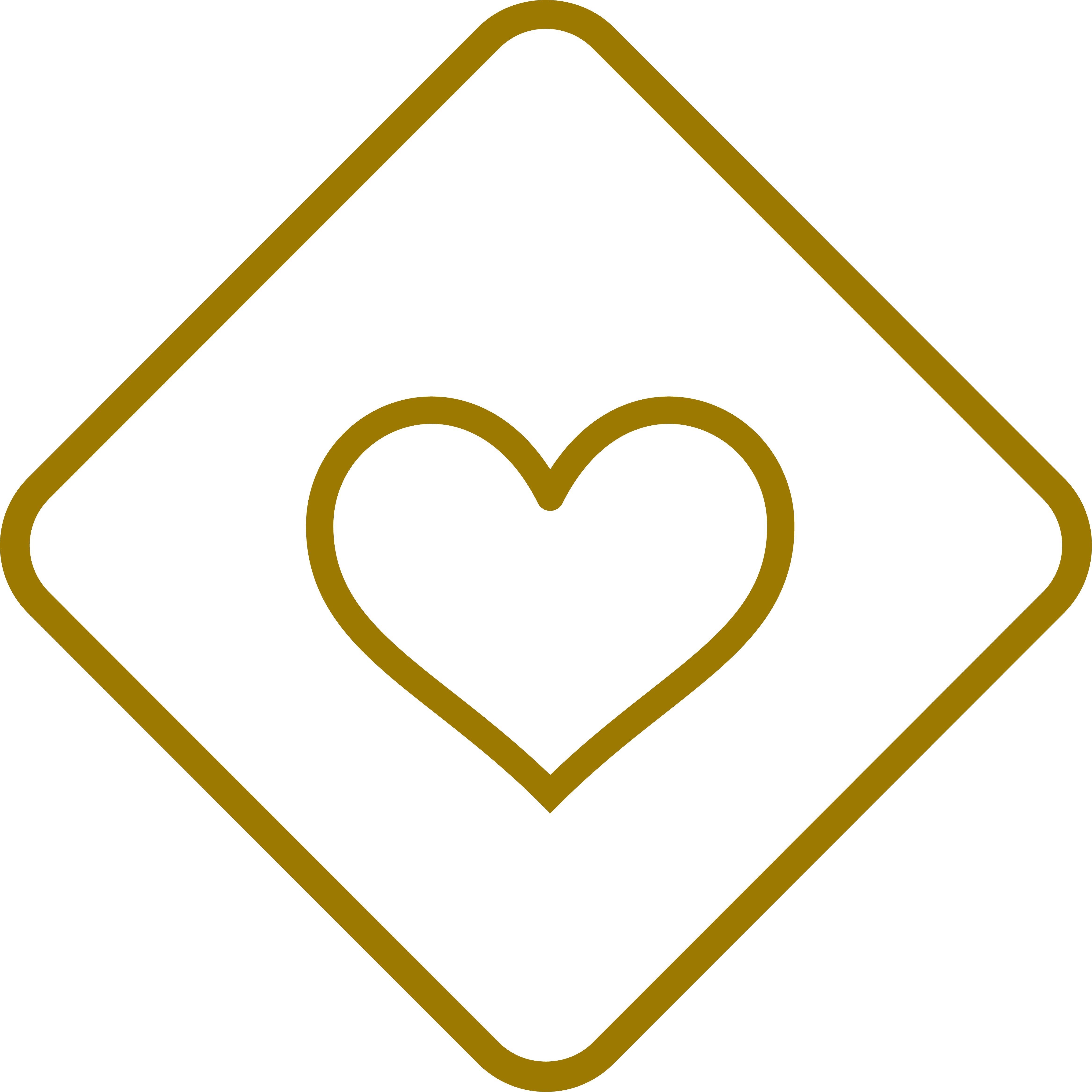
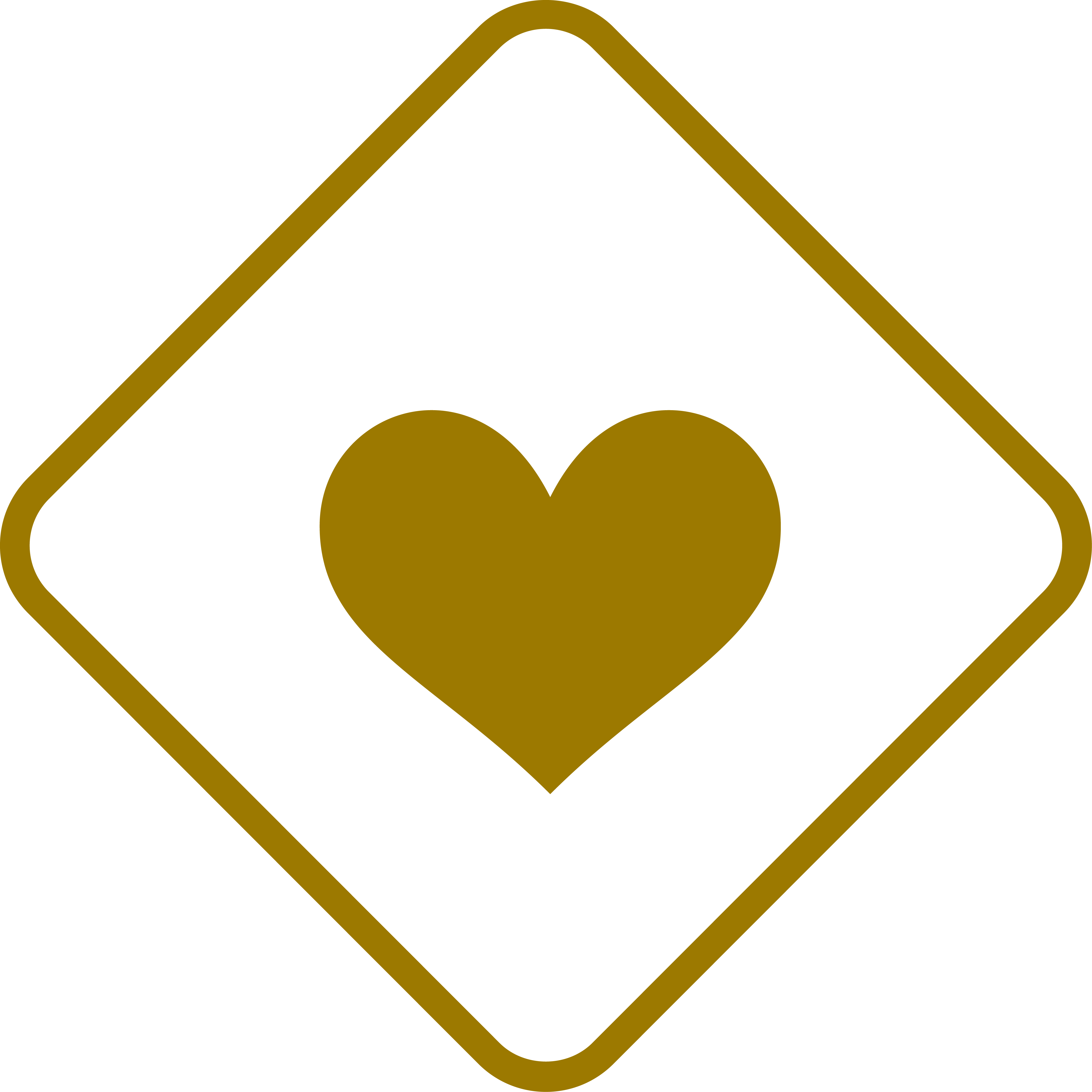
Exceptional Flat With Panoramic View
In Lyon 6ème
Exceptional flat on the third and last floor of one of the most imposing buildings on the Boulevard des Belges, built in 1906, on its plot of land on the odd side of the Boulevard, thus giving its occupants private access to the Parc de la Tête d’Or, on the banks of the Rhône and the main entrance to the said park in Lyon. This flat in the heart of a private mansion composed of 5 residential lots, offers top-of-the-range services combining the charm of the old bourgeois flat (volume, parquet, woodwork, fireplaces…) and a quality renovation with all the modern comforts (home automation, air conditioning and sound system). This property consists of an exceptional flat of 314 m2, an independent studio of 35 m² and outbuildings. It enjoys a panoramic view of the Parc de la Tête d’Or and its lake, thus benefiting from a beautiful luminosity. A lift serves this top floor and its impressive landing door. The entrance opens onto a central distribution gallery. The dining room faces the very bright and unoverlooked reception room, which overlooks the tête d’Or park. It is equipped with a home cinema. The flat has 3 bedrooms, a shower room, a bathroom, and a shower and bath room, as well as 4 toilets, a kitchen fitted with quality appliances, and a laundry room. The kitchen has a service entrance. The master suite is air-conditioned. The electricity is up to standard, the flat is secured by an alarm system. The windows are double glazed and the blinds are electric. The heating is provided by a De Dietrich gas boiler. The outbuildings comprise a 35 m² (376 sq ft) studio flat above the flat, with a kitchenette, toilet and shower room, three closed garages and the possibility of parking at the rear of the building, a studio flat to be renovated above the garages, an attic, a large cellar of approx. 35 m² (376 sq ft), a bicycle room fitted out in the former kennels and part of the caretaker’s lodge, which is not occupied. The facade was renovated in 2017 under the supervision of the Architectes des Bâtiments de France. The slate roof was redone 12/17 years ago. The building has a staircase for the staff and a main staircase with a lift. Only 5 co-owners share the property.
Agency fees included of 3,33 % HT at seller’s charge. For a private visit, Claire Barralon on 07 60 13 70 00, c.barralon@michaelzingraf.com, real estate agent registered with the RSC of LYON under number 904 488 533
You also may like...
-
French Riviera Property | Two Bedroom Apartment In Good Condition With Great Terrace, Large Garden, Beautiful Panoramic View Up To The Sea, GarageIn Roquebrune-Cap-Martin
 498 000€
Property south of France Among our French Riviera properties, ideally located in Roquebrune Cap Martin, in the renowned residential...
498 000€
Property south of France Among our French Riviera properties, ideally located in Roquebrune Cap Martin, in the renowned residential... -
Cannes Stylish 500M2 Contemporary Villa With 6 Bedrooms And Heated Infinity PoolIn CANNES
 6 995 000€
Sole Agente: Croix des Gardes – Luxury villa in the most wanted neighbourhood at 15 minutes’ walk from the sea. With a Modern...
6 995 000€
Sole Agente: Croix des Gardes – Luxury villa in the most wanted neighbourhood at 15 minutes’ walk from the sea. With a Modern... -
Exceptional Property In The Heart Of The Suquet - CannesIn CANNES
 29 650 000€
Prestigious property located in the heart of the historic district of Cannes offering a panoramic view of the sea, the bay of Cannes and...
29 650 000€
Prestigious property located in the heart of the historic district of Cannes offering a panoramic view of the sea, the bay of Cannes and...

