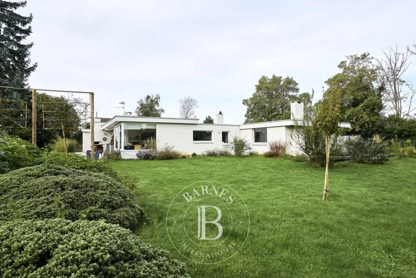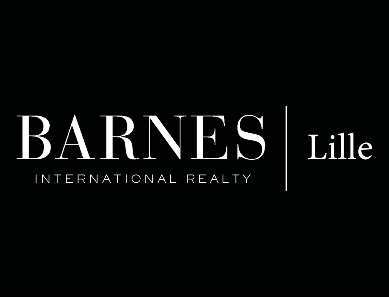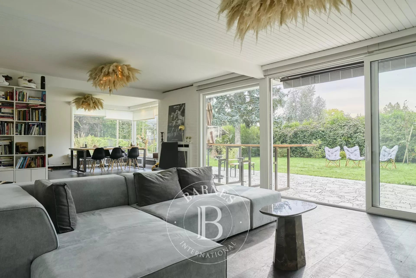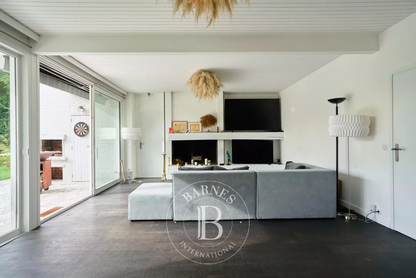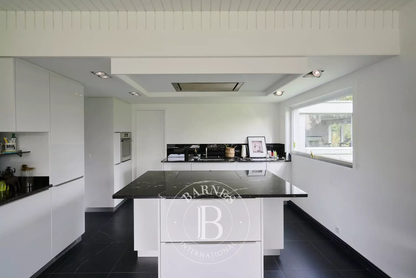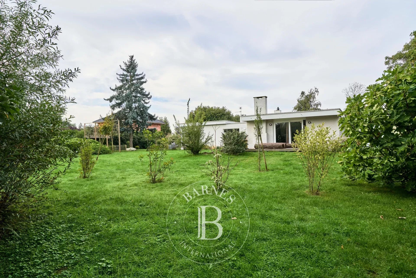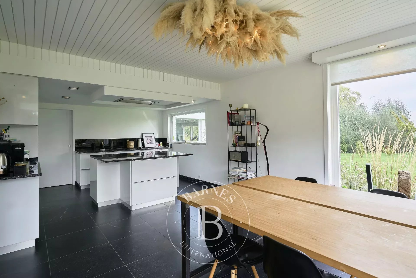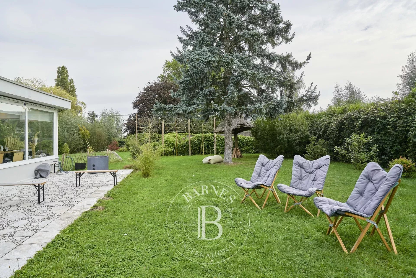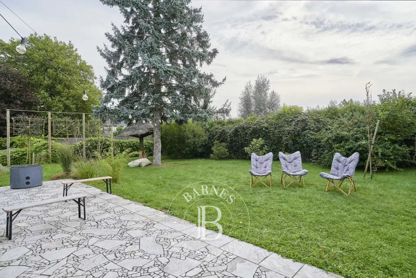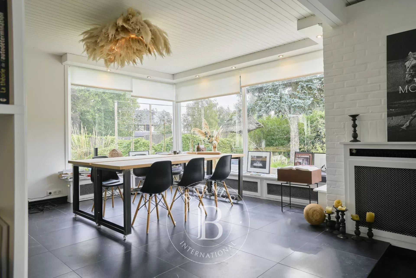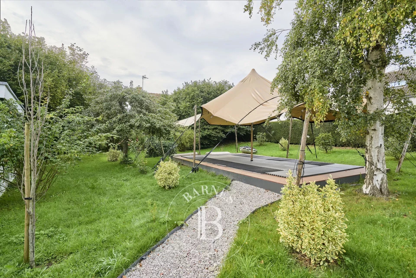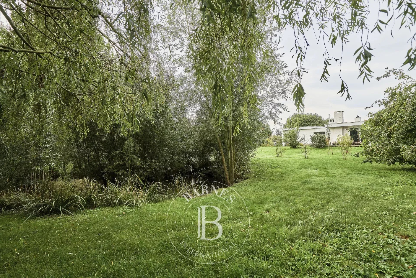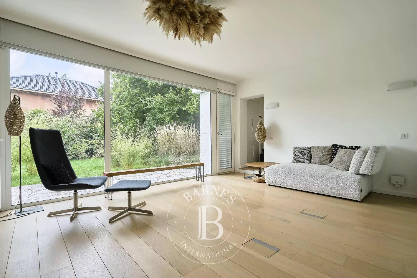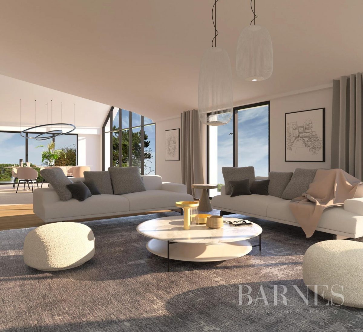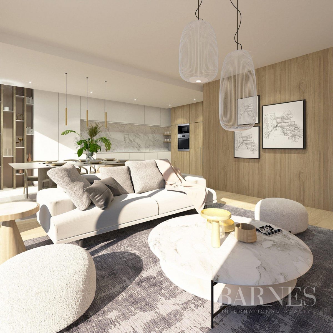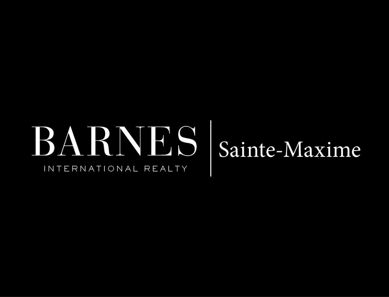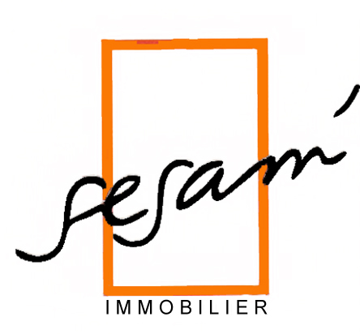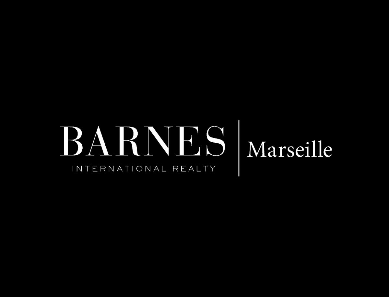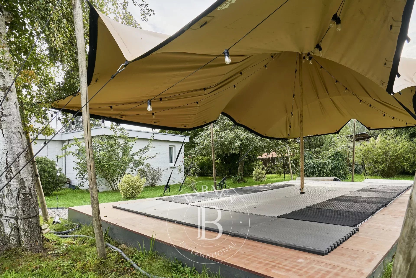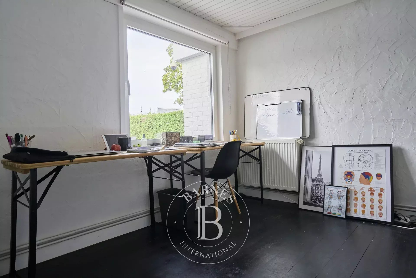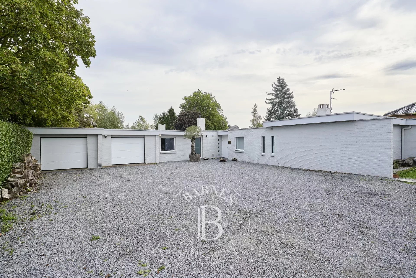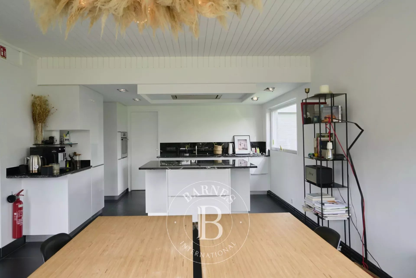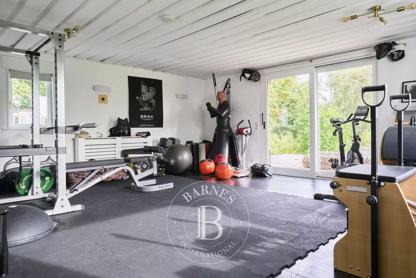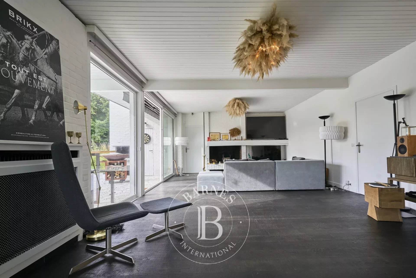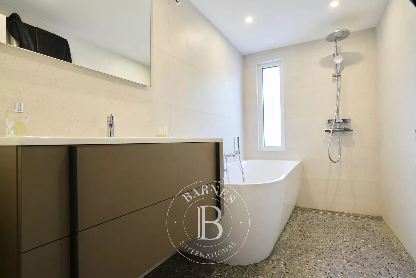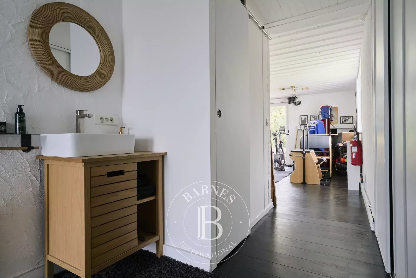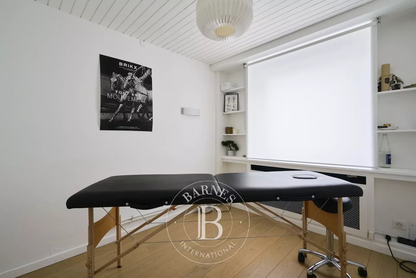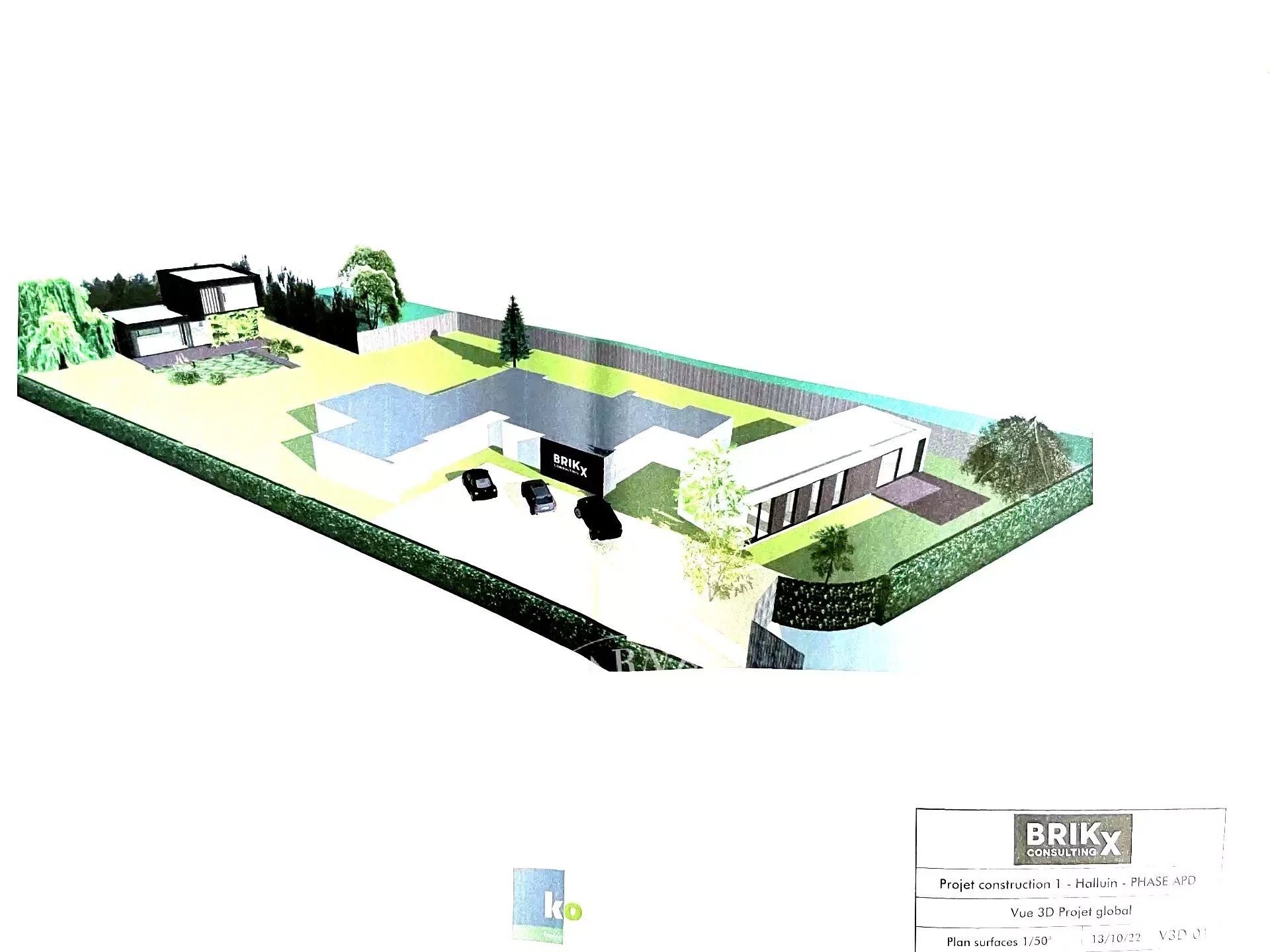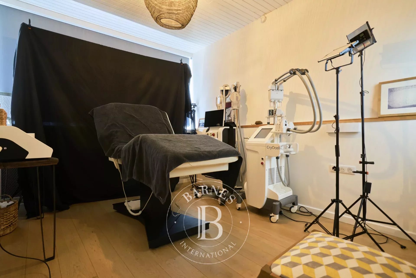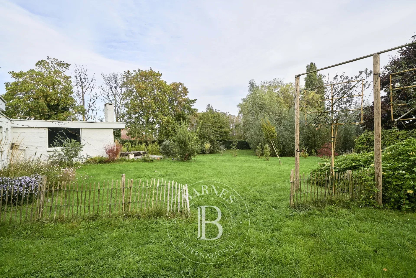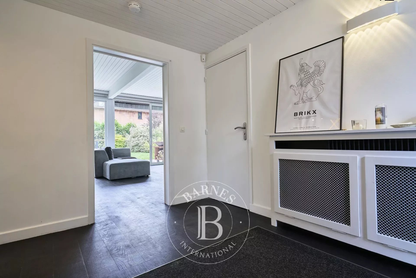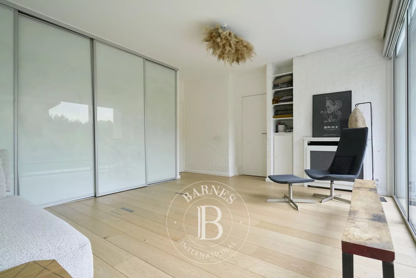

Halluin, Important Single Storey House By Architect J.p. Wattel
In HALLUIN
In a privileged environment 20 minutes from Lille, magnificent realization on one level by the architect Jean-Pierre Watel built on a plot of 3400m2, in private access and overlooking the countryside.
With a surface of 240m2, the house has a living-dining-kitchen area of 70m2, a parents area of 40m2 open to the garden, with its bathroom and dressing room, then two bedrooms, a bathroom and an office.
Contiguous to the main rooms of the house, a space that can be individualized: entrance, living room of 32m2 with its own terrace, kitchenette, bedroom and bathroom, would be perfect for friends, family passing, or staff at home.
A double garage, a workshop and a technical room complete the built surfaces.
The country garden and trees makes the happiness of the 2 hives that are located there, and has a natural pond and an old swimming pool requiring renovation.
The avant-garde architecture of the construction of the 1970s is totally current and has many advantages, both aesthetic and practical. The volume of the living areas and the openings to the outside are exceptional, which provides great brightness and great views of the garden.
A construction project by an architect on 2 detached building plots is proposed with the property. The plans are available at the agency.
You also may like...
-
Anglo-Norman Style Manor House Built On Nearly 15 000M2In Quiévrechain
 670 000€
Close to the Belgian border, 20 minutes from Mons and Valenciennes, 45 minutes from Lille and Brussels, Anglo-Norman style property built...
670 000€
Close to the Belgian border, 20 minutes from Mons and Valenciennes, 45 minutes from Lille and Brussels, Anglo-Norman style property built... -
Marcq-En-Baroeul, 10 Min From Lille, Luxury Apartment Of 97 Sqm + 100 Sqm Garden And SundeckIn MARCQ EN BAROEUL
 695 000€
Co-Exclusivity: Marcq-en-Baroeul, near the town hall, in a high-end residence of 16 lots, new penthouse for sale in future state of...
695 000€
Co-Exclusivity: Marcq-en-Baroeul, near the town hall, in a high-end residence of 16 lots, new penthouse for sale in future state of... -
Marcq-En-Baroeul, 10 Min From Lille, Luxury Apartment Of 140 Sqm + SundeckIn MARCQ EN BAROEUL
 1 078 000€
Co-Exclusivity: Marcq-en-Baroeul, near the town hall, in a high-end residence of 16 lots, new penthouse for sale in future state of...
1 078 000€
Co-Exclusivity: Marcq-en-Baroeul, near the town hall, in a high-end residence of 16 lots, new penthouse for sale in future state of...

